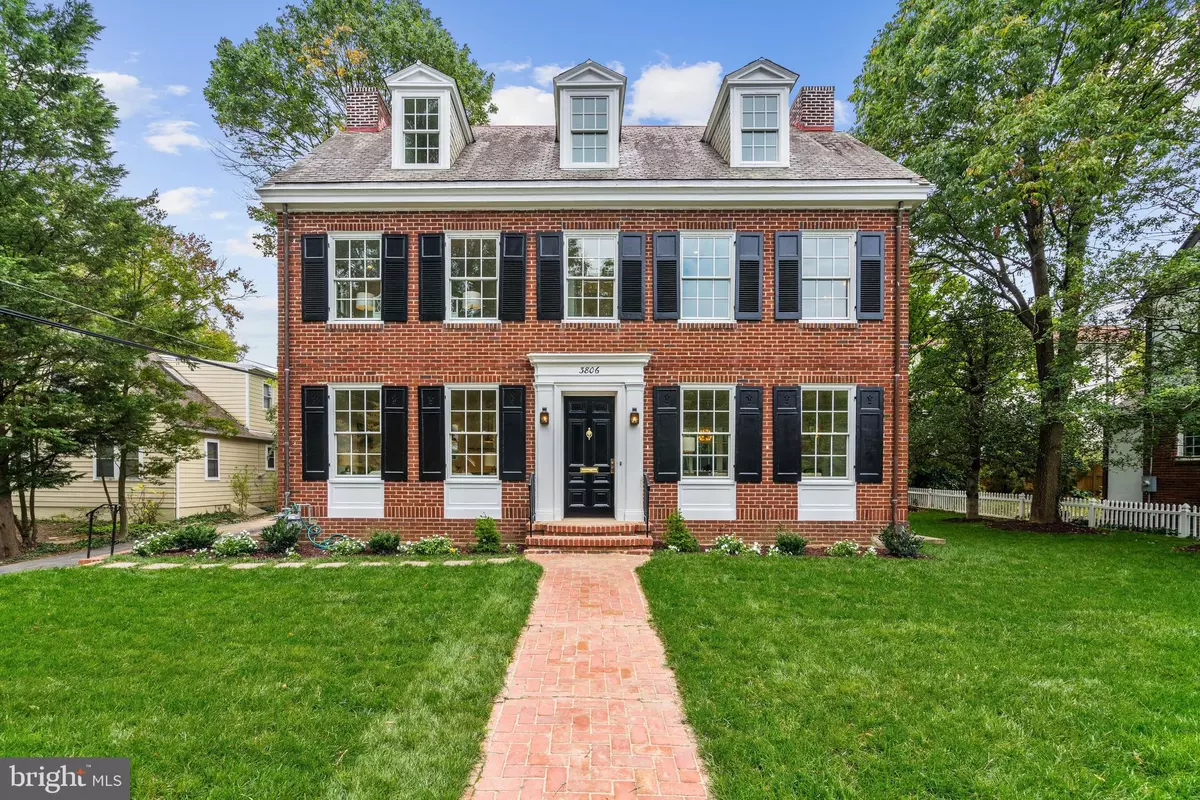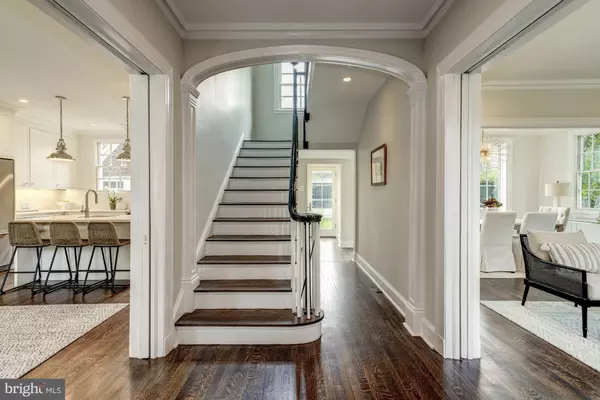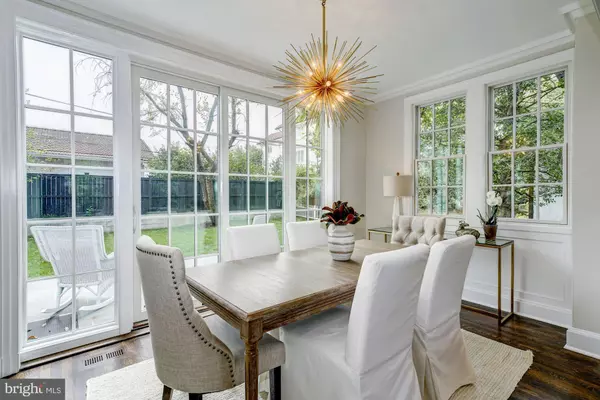$1,595,000
$1,699,000
6.1%For more information regarding the value of a property, please contact us for a free consultation.
5 Beds
4 Baths
3,401 SqFt
SOLD DATE : 01/17/2020
Key Details
Sold Price $1,595,000
Property Type Single Family Home
Sub Type Detached
Listing Status Sold
Purchase Type For Sale
Square Footage 3,401 sqft
Price per Sqft $468
Subdivision Chevy Chase
MLS Listing ID MDMC682574
Sold Date 01/17/20
Style Colonial
Bedrooms 5
Full Baths 3
Half Baths 1
HOA Y/N N
Abv Grd Liv Area 2,489
Originating Board BRIGHT
Year Built 1914
Annual Tax Amount $9,743
Tax Year 2019
Lot Size 8,320 Sqft
Acres 0.19
Property Description
NEW PRICE! Stately 5BR/3.5BA center hall Colonial in Chevy Chase's coveted Section 3! Perfect as is --- or easy options for one- or two-story expansion (pls ask LA for details)! Singular top-to-bottom renovation features ideal floorplan, gourmet Kitchen with Island open to Family Room; lovely Owners Suite w/ Walk-In Closet, two Fireplaces, formal Living & Dining Room, exceptional closets, high efficiency zoned HVAC, 9ft+ ceiling heights, extraordinary natural light, Pella Windows, white oak and pine hardwood floors, and custom molding. Fully finished Lower Level w/ mudroom nook, laundry, expansive Recreation/Bonus Room. Enjoy unmatched street presence, idyllic setting on level lot w/ private terrace and plenty of greenspace. Driveway and 1-car Garage offer parking and additional storage opportunities. Nearby downtown Bethesda and more.
Location
State MD
County Montgomery
Zoning R60
Direction North
Rooms
Other Rooms Living Room, Dining Room, Primary Bedroom, Bedroom 2, Bedroom 3, Bedroom 4, Bedroom 5, Kitchen, Family Room, Foyer, Bonus Room, Primary Bathroom, Full Bath, Half Bath
Basement Fully Finished, Rear Entrance, Walkout Stairs, Interior Access, Connecting Stairway
Interior
Interior Features Family Room Off Kitchen, Floor Plan - Open, Formal/Separate Dining Room, Kitchen - Island, Primary Bath(s), Walk-in Closet(s), Built-Ins, Combination Dining/Living, Crown Moldings, Kitchen - Eat-In, Kitchen - Gourmet, Recessed Lighting, Tub Shower, Wood Floors
Hot Water Natural Gas
Heating Forced Air
Cooling Central A/C
Flooring Hardwood
Fireplaces Number 2
Fireplaces Type Mantel(s), Brick
Equipment Disposal, Dishwasher, Dryer, Refrigerator, Washer, Built-In Microwave, Oven/Range - Gas, Stainless Steel Appliances
Fireplace Y
Window Features Double Pane,Wood Frame
Appliance Disposal, Dishwasher, Dryer, Refrigerator, Washer, Built-In Microwave, Oven/Range - Gas, Stainless Steel Appliances
Heat Source Natural Gas
Exterior
Exterior Feature Patio(s)
Garage Garage - Front Entry
Garage Spaces 1.0
Fence Partially
Waterfront N
Water Access N
Roof Type Slate
Accessibility None
Porch Patio(s)
Total Parking Spaces 1
Garage Y
Building
Story 3+
Sewer Public Sewer
Water Public
Architectural Style Colonial
Level or Stories 3+
Additional Building Above Grade, Below Grade
Structure Type 9'+ Ceilings
New Construction N
Schools
Elementary Schools Call School Board
Middle Schools Silver Creek
High Schools Bethesda-Chevy Chase
School District Montgomery County Public Schools
Others
Pets Allowed Y
Senior Community No
Tax ID 160700461511
Ownership Fee Simple
SqFt Source Assessor
Horse Property N
Special Listing Condition Standard
Pets Description No Pet Restrictions
Read Less Info
Want to know what your home might be worth? Contact us for a FREE valuation!

Our team is ready to help you sell your home for the highest possible price ASAP

Bought with James F Connolly • Long & Foster Real Estate, Inc.

3 South Madison Street, PO Box 1500, Middleburg, VA, 20118, United States
GET MORE INFORMATION
- Homes For Sale in Middleburg, VA
- Homes For Sale in Leesburg, VA
- Homes For Sale in Waterford, VA
- Homes For Sale in Brambleton, VA
- Homes For Sale in Ashburn, VA
- Homes For Sale in Paeonian Springs, VA
- Homes For Sale in Purcellville, VA
- Homes For Sale in Lovettsville, VA
- Homes For Sale in Round Hill, VA
- Homes For Sale in Haymarket, VA
- Homes For Sale in Warrenton, VA






