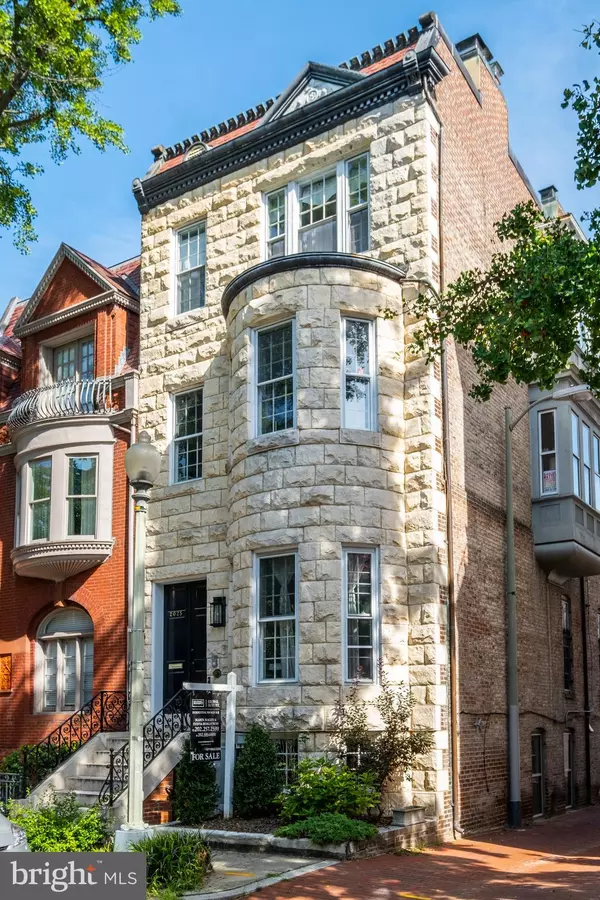$702,000
$719,000
2.4%For more information regarding the value of a property, please contact us for a free consultation.
2 Beds
3 Baths
1,121 SqFt
SOLD DATE : 11/24/2020
Key Details
Sold Price $702,000
Property Type Condo
Sub Type Condo/Co-op
Listing Status Sold
Purchase Type For Sale
Square Footage 1,121 sqft
Price per Sqft $626
Subdivision Dupont Circle
MLS Listing ID DCDC482902
Sold Date 11/24/20
Style Traditional
Bedrooms 2
Full Baths 2
Half Baths 1
Condo Fees $410/mo
HOA Y/N N
Abv Grd Liv Area 1,121
Originating Board BRIGHT
Year Built 1886
Annual Tax Amount $6,863
Tax Year 2019
Property Description
Welcome to one of the quietest and charming tree-lined streets in the area. Hillyer Place is a quiet one-way street just off Connecticut Avenue and is steps away from the Phillips Art Gallery. The street is lined with mature trees and New York City-style brownstones. This is an 1886 stately, limestone row house that was completely renovated a few years ago and offers your own private entrance! The open floor plan and tall ceilings make the apartment look welcoming. The curved bay window creates a cozy place to dine and the wood-burning fireplace with original mantle will make any evening warm and homey . The renovated kitchen has marble counter tops, stainless appliances and a generous island for a weekday breakfast or casual entertaining with friends. The spacious owner bedroom is large enough for a home office area. There is an en-suite owner bath with shower and a custom walk-in closet. The second bedroom also has an en-suite bath and large closet. There are additional closets, ample storage and a full-size washer/dryer. This is the perfect urban residence whether you work at home, need a pied-à-terre or simply enjoy downtown proximity to your work or shops and restaurants. Please observe all CDC guidelines when visiting.
Location
State DC
County Washington
Zoning RA-4
Rooms
Main Level Bedrooms 2
Interior
Interior Features Combination Dining/Living, Combination Kitchen/Living, Floor Plan - Open, Primary Bath(s), Recessed Lighting, Walk-in Closet(s), Window Treatments, Wood Floors
Hot Water Electric
Heating Central
Cooling Central A/C
Flooring Wood
Fireplaces Number 1
Equipment Built-In Microwave, Dishwasher, Disposal, Dryer, Refrigerator, Stove, Stainless Steel Appliances, Washer, Water Heater
Fireplace Y
Appliance Built-In Microwave, Dishwasher, Disposal, Dryer, Refrigerator, Stove, Stainless Steel Appliances, Washer, Water Heater
Heat Source Electric
Laundry Dryer In Unit, Washer In Unit
Exterior
Amenities Available None
Water Access N
Accessibility Other
Garage N
Building
Story 1
Unit Features Garden 1 - 4 Floors
Sewer Public Sewer
Water Public
Architectural Style Traditional
Level or Stories 1
Additional Building Above Grade, Below Grade
New Construction N
Schools
School District District Of Columbia Public Schools
Others
Pets Allowed Y
HOA Fee Include Air Conditioning,Electricity,Heat,Unknown Fee
Senior Community No
Tax ID 0093//2011
Ownership Condominium
Special Listing Condition Standard
Pets Description Dogs OK, Cats OK
Read Less Info
Want to know what your home might be worth? Contact us for a FREE valuation!

Our team is ready to help you sell your home for the highest possible price ASAP

Bought with Spencer Richards • Compass

3 South Madison Street, PO Box 1500, Middleburg, VA, 20118, United States
GET MORE INFORMATION
- Homes For Sale in Middleburg, VA
- Homes For Sale in Leesburg, VA
- Homes For Sale in Waterford, VA
- Homes For Sale in Brambleton, VA
- Homes For Sale in Ashburn, VA
- Homes For Sale in Paeonian Springs, VA
- Homes For Sale in Purcellville, VA
- Homes For Sale in Lovettsville, VA
- Homes For Sale in Round Hill, VA
- Homes For Sale in Haymarket, VA
- Homes For Sale in Warrenton, VA






