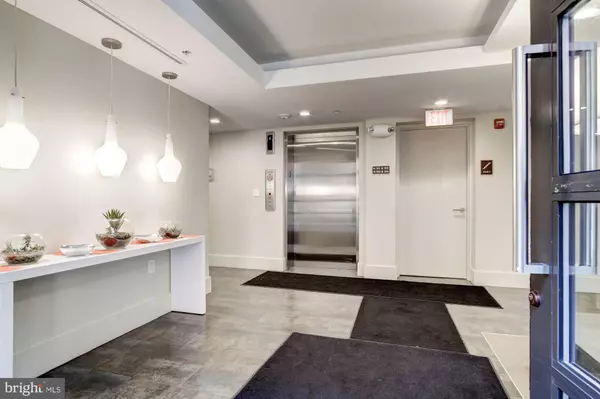$751,900
$749,900
0.3%For more information regarding the value of a property, please contact us for a free consultation.
2 Beds
2 Baths
959 SqFt
SOLD DATE : 03/31/2020
Key Details
Sold Price $751,900
Property Type Condo
Sub Type Condo/Co-op
Listing Status Sold
Purchase Type For Sale
Square Footage 959 sqft
Price per Sqft $784
Subdivision Woodley Park
MLS Listing ID DCDC458700
Sold Date 03/31/20
Style Other
Bedrooms 2
Full Baths 2
Condo Fees $657/mo
HOA Y/N N
Abv Grd Liv Area 959
Originating Board BRIGHT
Year Built 2011
Annual Tax Amount $7,361
Tax Year 2019
Property Description
Gorgeous 2 bedroom, 2 bath condo in the fantastic Woodley Wardman! Designed by Christian Zapatka, this luxurious and rarely used condo features hardwoods, gourmet kitchen with Bosch, Jenn Air and Fisher & Paykel stainless steel appliances, granite countertops, Porcelanosa and more! Abundant light from oversized windows throughout this open floorplan. Located just ONE BLOCK from the Woodley Park Metro red line. Just steps from boutique shops, restaurants and services, this lovely condo offers unparalleled urban living. Close to Adams Morgan, Dupont Circle and Kalorama. Parking included.
Location
State DC
County Washington
Rooms
Other Rooms Living Room, Primary Bedroom, Bedroom 2, Kitchen, Foyer, Primary Bathroom, Full Bath
Main Level Bedrooms 2
Interior
Interior Features Carpet, Ceiling Fan(s), Combination Dining/Living, Combination Kitchen/Dining, Combination Kitchen/Living, Entry Level Bedroom, Flat, Kitchen - Gourmet, Kitchen - Island, Primary Bath(s), Recessed Lighting, Stall Shower, Tub Shower, Upgraded Countertops, Walk-in Closet(s), Wood Floors, Other
Hot Water Natural Gas
Heating Forced Air
Cooling Central A/C
Flooring Carpet, Hardwood
Equipment Built-In Microwave, Dishwasher, Disposal, Dryer, Icemaker, Oven/Range - Electric, Refrigerator, Stainless Steel Appliances, Washer
Appliance Built-In Microwave, Dishwasher, Disposal, Dryer, Icemaker, Oven/Range - Electric, Refrigerator, Stainless Steel Appliances, Washer
Heat Source Natural Gas
Laundry Washer In Unit, Dryer In Unit
Exterior
Exterior Feature Balcony
Amenities Available Common Grounds, Concierge, Elevator, Security
Water Access N
Accessibility None
Porch Balcony
Garage N
Building
Story 1
Unit Features Mid-Rise 5 - 8 Floors
Sewer Public Sewer
Water Public
Architectural Style Other
Level or Stories 1
Additional Building Above Grade, Below Grade
New Construction N
Schools
School District District Of Columbia Public Schools
Others
Pets Allowed Y
HOA Fee Include Management,Common Area Maintenance,Reserve Funds,Trash,Other,Ext Bldg Maint,Insurance,Sewer,Water
Senior Community No
Tax ID 2107//2063
Ownership Condominium
Security Features Main Entrance Lock,Desk in Lobby
Special Listing Condition Standard
Pets Description Cats OK, Dogs OK
Read Less Info
Want to know what your home might be worth? Contact us for a FREE valuation!

Our team is ready to help you sell your home for the highest possible price ASAP

Bought with Lavina Ramchandani • Compass

3 South Madison Street, PO Box 1500, Middleburg, VA, 20118, United States
GET MORE INFORMATION
- Homes For Sale in Middleburg, VA
- Homes For Sale in Leesburg, VA
- Homes For Sale in Waterford, VA
- Homes For Sale in Brambleton, VA
- Homes For Sale in Ashburn, VA
- Homes For Sale in Paeonian Springs, VA
- Homes For Sale in Purcellville, VA
- Homes For Sale in Lovettsville, VA
- Homes For Sale in Round Hill, VA
- Homes For Sale in Haymarket, VA
- Homes For Sale in Warrenton, VA






