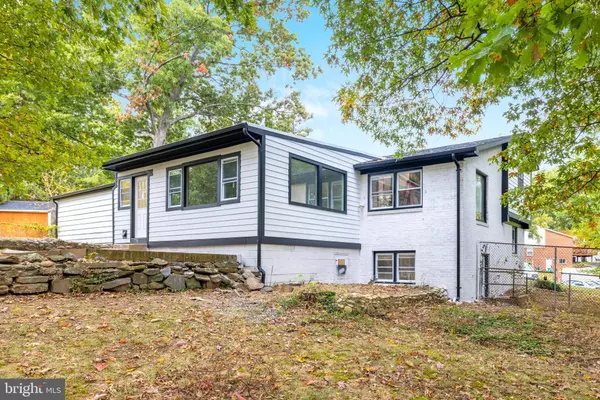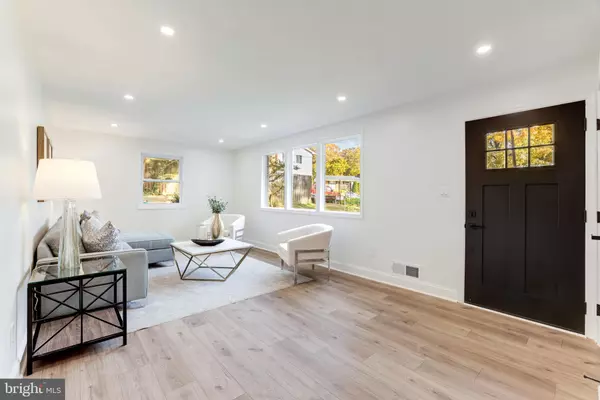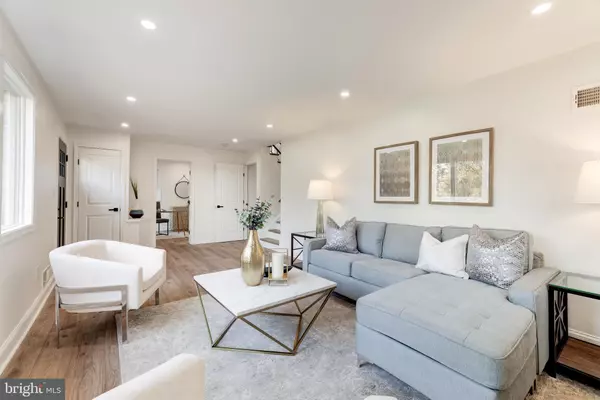$875,000
$875,000
For more information regarding the value of a property, please contact us for a free consultation.
4 Beds
2 Baths
2,149 SqFt
SOLD DATE : 12/02/2022
Key Details
Sold Price $875,000
Property Type Single Family Home
Sub Type Detached
Listing Status Sold
Purchase Type For Sale
Square Footage 2,149 sqft
Price per Sqft $407
Subdivision Dowden Terrace
MLS Listing ID VAAX2017958
Sold Date 12/02/22
Style Mid-Century Modern,Split Level
Bedrooms 4
Full Baths 2
HOA Y/N N
Abv Grd Liv Area 1,827
Originating Board BRIGHT
Year Built 1959
Annual Tax Amount $6,878
Tax Year 2022
Lot Size 0.294 Acres
Acres 0.29
Property Description
***BUY THIS HOUSE AND WE'LL BUY YOURS***
Absolutely amazing, premium corner lot overlooking creek in Dowden Terrace/Shirley Forest. Min to I-395, DC, Pentagon, Amazon HQ2, Old Town, and Mark Center. Extensively renovated, mid-century modern on 1/3 acre park-like setting in cul-de-sac. Home features an open layout, 4-level split, 4 bedrooms and 2 full baths. Front entrance opens up to a hallway with a large living area on the right with an expansive wall of windows and a bedroom/office on the right. Walk up to the open dining area with soaring vaulted beamed ceiling, stunning accent wall, and picturesque window views of trees and the creek. The airy kitchen with a skylight, white quartz counters, and stainless appliances opens up to a huge sunroom. The extended sunroom with treed views from all sides has a custom accent wall, built-in shelving and an electric fireplace. Enjoy the sunset on the new Trex deck in a private, park-like setting. Off the kitchen is a separate laundry room with access to the rear yard and the garage. The upper level features three bedrooms with all hardwood floors, large windows, spacious closets and one bathroom. All baths are designed in gray and white porcelain, mosaic tiles, frameless glass shower and rain showerhead. Lower level recreational room/basement has a walk-out side entrance and a separate storage/utility room. Cool LED recessed lighting throughout the home. It is one of the few homes in the area with an attached garage. Plus, it comes with a separate workshop room in the garage. New flooring, electrical, roof, trim, soffit, gutter, doors, most windows, and plumbing waste lines. Newer HVAC and hot water heater. New 80 feet concrete driveway for up to 4 cars! Dowden Terrace has many recreational amenities: its own park, swimming pool, playground, baseball field, basketball, tennis. Nearby Dora Kelly Nature Park and Holmes Run Trail and Creek.
Location
State VA
County Alexandria City
Zoning R 8
Rooms
Other Rooms Living Room, Dining Room, Primary Bedroom, Bedroom 2, Bedroom 3, Bedroom 4, Kitchen, Den, Sun/Florida Room, Laundry, Utility Room, Bathroom 1, Bathroom 2
Basement Fully Finished, Daylight, Partial, Heated, Walkout Level, Windows
Main Level Bedrooms 1
Interior
Interior Features Built-Ins, Ceiling Fan(s), Central Vacuum, Dining Area, Exposed Beams, Family Room Off Kitchen, Floor Plan - Open, Combination Dining/Living, Recessed Lighting, Skylight(s), Stall Shower, Soaking Tub, Wood Floors
Hot Water Natural Gas
Heating Central
Cooling Central A/C
Flooring Hardwood, Ceramic Tile
Fireplaces Number 1
Fireplaces Type Electric
Equipment Built-In Microwave, Dishwasher, Disposal, Icemaker, Oven/Range - Electric, Stainless Steel Appliances, Water Heater
Furnishings No
Fireplace Y
Window Features Skylights
Appliance Built-In Microwave, Dishwasher, Disposal, Icemaker, Oven/Range - Electric, Stainless Steel Appliances, Water Heater
Heat Source Natural Gas
Laundry Upper Floor
Exterior
Exterior Feature Patio(s), Deck(s)
Garage Garage - Front Entry
Garage Spaces 5.0
Fence Rear
Utilities Available Sewer Available, Water Available, Cable TV Available, Electric Available
Waterfront N
Water Access Y
Water Access Desc Public Access
View Creek/Stream, Trees/Woods
Roof Type Asphalt
Accessibility None
Porch Patio(s), Deck(s)
Attached Garage 1
Total Parking Spaces 5
Garage Y
Building
Lot Description Backs to Trees, Corner, Front Yard, No Thru Street, Rear Yard
Story 4
Foundation Crawl Space
Sewer Public Sewer
Water Public
Architectural Style Mid-Century Modern, Split Level
Level or Stories 4
Additional Building Above Grade, Below Grade
Structure Type Dry Wall,Vaulted Ceilings,9'+ Ceilings,Beamed Ceilings
New Construction N
Schools
Elementary Schools John Adams
Middle Schools Francis C Hammond
High Schools T.C. Williams
School District Alexandria City Public Schools
Others
Pets Allowed Y
Senior Community No
Tax ID 42184000
Ownership Fee Simple
SqFt Source Assessor
Acceptable Financing Cash, Conventional, FHA, VA, VHDA
Horse Property N
Listing Terms Cash, Conventional, FHA, VA, VHDA
Financing Cash,Conventional,FHA,VA,VHDA
Special Listing Condition Standard
Pets Description No Pet Restrictions
Read Less Info
Want to know what your home might be worth? Contact us for a FREE valuation!

Our team is ready to help you sell your home for the highest possible price ASAP

Bought with Diane V Lewis • Washington Fine Properties, LLC

3 South Madison Street, PO Box 1500, Middleburg, VA, 20118, United States
GET MORE INFORMATION
- Homes For Sale in Middleburg, VA
- Homes For Sale in Leesburg, VA
- Homes For Sale in Waterford, VA
- Homes For Sale in Brambleton, VA
- Homes For Sale in Ashburn, VA
- Homes For Sale in Paeonian Springs, VA
- Homes For Sale in Purcellville, VA
- Homes For Sale in Lovettsville, VA
- Homes For Sale in Round Hill, VA
- Homes For Sale in Haymarket, VA
- Homes For Sale in Warrenton, VA






