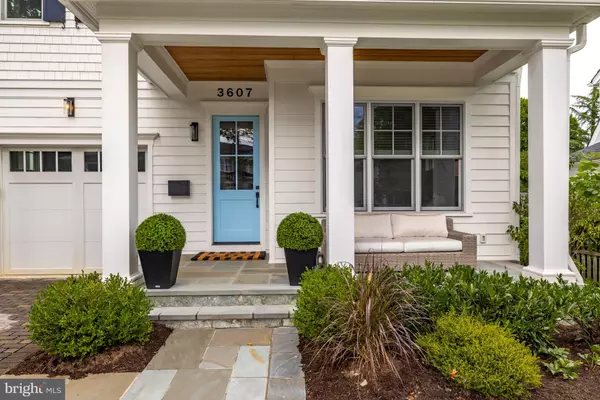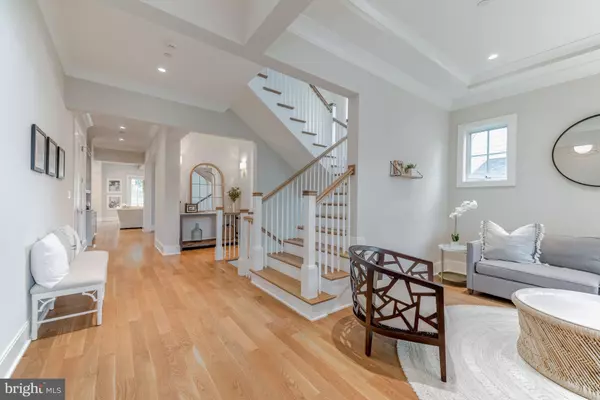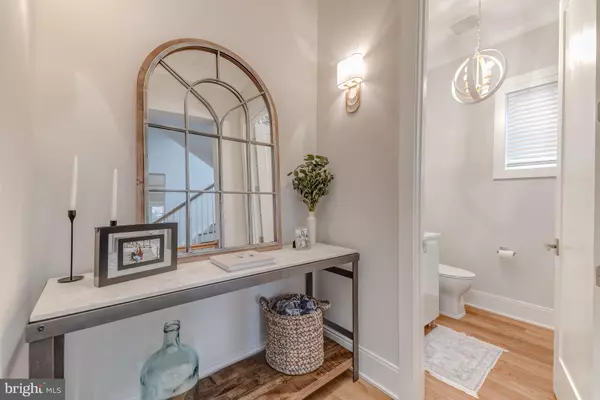$2,660,000
$2,595,000
2.5%For more information regarding the value of a property, please contact us for a free consultation.
6 Beds
6 Baths
4,896 SqFt
SOLD DATE : 11/04/2022
Key Details
Sold Price $2,660,000
Property Type Single Family Home
Sub Type Detached
Listing Status Sold
Purchase Type For Sale
Square Footage 4,896 sqft
Price per Sqft $543
Subdivision Chevy Chase
MLS Listing ID MDMC2071732
Sold Date 11/04/22
Style Colonial
Bedrooms 6
Full Baths 5
Half Baths 1
HOA Y/N N
Abv Grd Liv Area 3,576
Originating Board BRIGHT
Year Built 2018
Annual Tax Amount $24,452
Tax Year 2022
Lot Size 8,000 Sqft
Acres 0.18
Property Description
Welcome to 3607 Spring Street! Offering the perfect mix of modern luxury and spacious living, this stunning, contemporary residence is a recently constructed Colonial ideally sited in Chevy Chase. Spanning over 5,000 square feet, this six Bedroom, five and a half Bath home gleams from top to bottom with exquisite finishes, sleek millwork, and soaring ceilings across the open floor plan. The sun-drenched first level consists of light hardwood floors spanning throughout the Foyer, Front Hall, and Living Room, flowing through to the modern Dining Room, expansive Family Room, and Gourmet Eat-In Kitchen. The Family Room features beautiful exposed wood beams, a centerpiece gas fireplace, and direct access to the exterior Deck and stone Patio. The Kitchen, generously sized and a chef’s dream, boasts exquisite countertops, stainless steel appliances, and a double wall oven. The Pantry and additional storage spaces are adjacent to the Kitchen, including a Mud Room-style entryway with built-ins and tile floors that leads to the Attached Garage. A central staircase brings you to both upper and lower levels of this home.
The second level of this home features the spacious, airy Primary Bedroom suite, boasting beautiful hardwood floors, a luxurious en-suite Full Bath with two gleaming vanities, free-standing soaking tub, spa-like stall shower, and water closet, as well as two separate Walk-In Closets. Adjacent to the Primary Bedroom is Bedroom #2, which includes an en-suite Full Bath with tub shower as well as a Walk-In Closet. Bedroom #3 and Bedroom #4 are located just down the hall – both feature generous Walk-In Closets and are adjoined by a sleek Full Bath that includes two vanity sinks and a modern-tiled tub shower. The Laundry Room is also located on the second level, offering abundant built-in and closet storage space and a sink. Located on the upper level of the home is a bright, expansive Recreation Room that features vaulted ceilings and a loft-style overlook to the central staircase. Bedroom #6, a versatile space that can also be used as a Home Office, is located just next to the Recreation Room and offers both an en-suite Full Bath and a spacious Walk-In Closet. Offering even more space to entertain or simply relax, the lower level of this home includes a Gym, Billiard Room, and additional Recreation Room and wet bar. Several windows are sited throughout the lower level to bring in natural light for both the shared spaces as well as Bedroom #5, which adjoins a modern Full Bath with tub shower. The lower level also includes a Storage Room and a dedicated Mechanical Room.
In addition to the space and versatility that this contemporary home offers, the exquisite exterior features are also unparalleled. The front of the residence showcases a well-kept greenspace with a beautiful stone front pathway that leads up to the Front Porch. In the lush rear yard, a fabulous Deck, Stone Patio, and Play Area provide great opportunity to entertain and enjoy the outdoors. In close proximity to shops, restaurants, recreation spaces, and both the Capital region and downtown Bethesda, this home is ideal for anyone looking to find modern, luxury living in Chevy Chase.
Location
State MD
County Montgomery
Zoning R60
Direction South
Rooms
Other Rooms Living Room, Dining Room, Primary Bedroom, Kitchen, Game Room, Family Room, Foyer, Exercise Room, Laundry, Other, Recreation Room, Storage Room, Primary Bathroom, Full Bath, Half Bath, Additional Bedroom
Basement Daylight, Partial, Connecting Stairway, Fully Finished
Interior
Interior Features Bar, Breakfast Area, Built-Ins, Crown Moldings, Dining Area, Family Room Off Kitchen, Kitchen - Eat-In, Pantry, Recessed Lighting, Primary Bath(s), Soaking Tub, Stall Shower, Tub Shower, Upgraded Countertops, Walk-in Closet(s), Window Treatments, Kitchen - Island
Hot Water Natural Gas
Heating Forced Air
Cooling Central A/C
Fireplaces Number 1
Fireplaces Type Gas/Propane
Equipment Oven - Wall, Refrigerator, Icemaker, Extra Refrigerator/Freezer, Cooktop, Microwave, Dishwasher, Disposal, Washer, Dryer
Fireplace Y
Appliance Oven - Wall, Refrigerator, Icemaker, Extra Refrigerator/Freezer, Cooktop, Microwave, Dishwasher, Disposal, Washer, Dryer
Heat Source Natural Gas
Laundry Has Laundry
Exterior
Exterior Feature Deck(s), Patio(s), Porch(es)
Garage Garage - Front Entry, Garage Door Opener, Covered Parking
Garage Spaces 1.0
Waterfront N
Water Access N
Roof Type Composite
Accessibility None
Porch Deck(s), Patio(s), Porch(es)
Attached Garage 1
Total Parking Spaces 1
Garage Y
Building
Story 4
Foundation Concrete Perimeter
Sewer Public Sewer
Water Public
Architectural Style Colonial
Level or Stories 4
Additional Building Above Grade, Below Grade
New Construction N
Schools
Elementary Schools Chevy Chase
Middle Schools Silver Creek
High Schools Bethesda-Chevy Chase
School District Montgomery County Public Schools
Others
Senior Community No
Tax ID 160700460378
Ownership Fee Simple
SqFt Source Assessor
Security Features Electric Alarm
Horse Property N
Special Listing Condition Standard
Read Less Info
Want to know what your home might be worth? Contact us for a FREE valuation!

Our team is ready to help you sell your home for the highest possible price ASAP

Bought with Lauren E Davis • TTR Sotheby's International Realty

3 South Madison Street, PO Box 1500, Middleburg, VA, 20118, United States
GET MORE INFORMATION
- Homes For Sale in Middleburg, VA
- Homes For Sale in Leesburg, VA
- Homes For Sale in Waterford, VA
- Homes For Sale in Brambleton, VA
- Homes For Sale in Ashburn, VA
- Homes For Sale in Paeonian Springs, VA
- Homes For Sale in Purcellville, VA
- Homes For Sale in Lovettsville, VA
- Homes For Sale in Round Hill, VA
- Homes For Sale in Haymarket, VA
- Homes For Sale in Warrenton, VA






