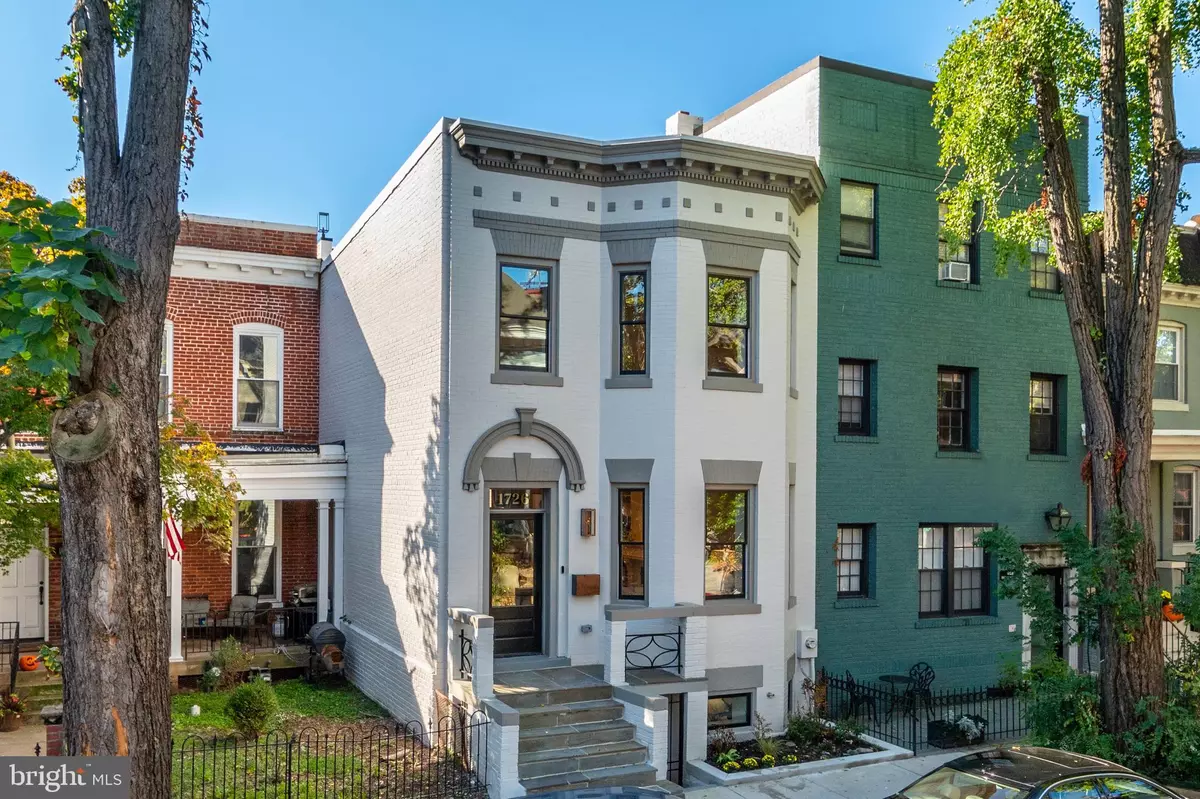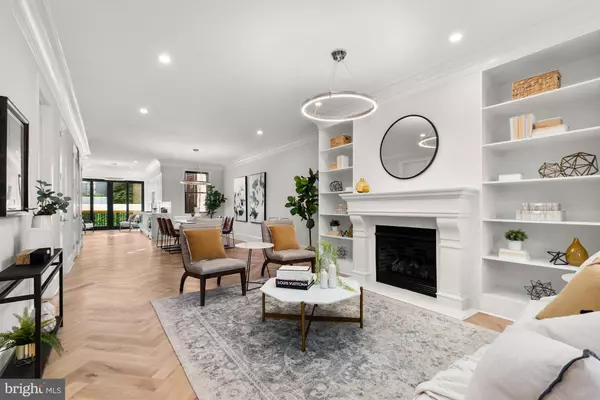$2,600,000
$2,699,000
3.7%For more information regarding the value of a property, please contact us for a free consultation.
4 Beds
4 Baths
3,000 SqFt
SOLD DATE : 12/21/2021
Key Details
Sold Price $2,600,000
Property Type Townhouse
Sub Type Interior Row/Townhouse
Listing Status Sold
Purchase Type For Sale
Square Footage 3,000 sqft
Price per Sqft $866
Subdivision Dupont Circle
MLS Listing ID DCDC2018908
Sold Date 12/21/21
Style Traditional
Bedrooms 4
Full Baths 3
Half Baths 1
HOA Y/N N
Abv Grd Liv Area 2,000
Originating Board BRIGHT
Year Built 1912
Annual Tax Amount $9,865
Tax Year 2021
Lot Size 1,830 Sqft
Acres 0.04
Property Description
1726 Swann St NW is an incredibly stunning and newly remodeled rowhome in Dupont Circle that showcases 4 Bedrooms, 3.5 Baths, and secure parking. Dilan Homes has transformed and expanded this residence into an impeccable property that spans approximately 3,000 finished square feet throughout 3 levels. With expert craftsmanship and thoughtful design choices, 1726 Swann Street NW presents beautifully with herringbone hardwoods, handpicked stone selections, custom millwork, and enviable outdoor spaces. Quietly set on a one-way street, this block of Swann Street boasts mature tree-lined sidewalks and limited through traffic. Set just around the corner from the classic 17th Street Corridor of Dupont Circle and the popular shops and restaurants on 18th Street, Connecticut Ave, and U Street; this location has much to offer by way of entertainment options and convenient services.
Location
State DC
County Washington
Rooms
Basement Connecting Stairway, Front Entrance, Rear Entrance
Interior
Interior Features Bar, Breakfast Area, Built-Ins, Combination Dining/Living, Crown Moldings, Dining Area, Floor Plan - Open, Formal/Separate Dining Room, Kitchen - Gourmet, Kitchen - Table Space, Pantry, Primary Bath(s), Recessed Lighting, Skylight(s), Stall Shower, Tub Shower, Upgraded Countertops, Walk-in Closet(s), Wet/Dry Bar, Wood Floors, Other
Hot Water Electric
Heating Forced Air
Cooling Central A/C
Fireplaces Number 1
Fireplaces Type Gas/Propane, Mantel(s)
Equipment Built-In Microwave, Dishwasher, Disposal, Dryer, Dryer - Front Loading, Icemaker, Oven/Range - Gas, Range Hood, Refrigerator, Stainless Steel Appliances, Washer, Washer - Front Loading
Fireplace Y
Appliance Built-In Microwave, Dishwasher, Disposal, Dryer, Dryer - Front Loading, Icemaker, Oven/Range - Gas, Range Hood, Refrigerator, Stainless Steel Appliances, Washer, Washer - Front Loading
Heat Source Natural Gas
Laundry Upper Floor, Lower Floor, Basement
Exterior
Exterior Feature Roof, Deck(s), Patio(s)
Garage Spaces 2.0
Water Access N
Accessibility None
Porch Roof, Deck(s), Patio(s)
Total Parking Spaces 2
Garage N
Building
Story 3
Foundation Other
Sewer Public Sewer
Water Public
Architectural Style Traditional
Level or Stories 3
Additional Building Above Grade, Below Grade
Structure Type 9'+ Ceilings
New Construction Y
Schools
Elementary Schools Marie Reed
Middle Schools Columbia Heights Education Campus
High Schools Cardozo Education Campus
School District District Of Columbia Public Schools
Others
Pets Allowed Y
Senior Community No
Tax ID 0152//0093
Ownership Fee Simple
SqFt Source Estimated
Special Listing Condition Standard
Pets Description Cats OK, Dogs OK
Read Less Info
Want to know what your home might be worth? Contact us for a FREE valuation!

Our team is ready to help you sell your home for the highest possible price ASAP

Bought with Joan Cromwell • McEnearney Associates, Inc.

3 South Madison Street, PO Box 1500, Middleburg, VA, 20118, United States
GET MORE INFORMATION
- Homes For Sale in Middleburg, VA
- Homes For Sale in Leesburg, VA
- Homes For Sale in Waterford, VA
- Homes For Sale in Brambleton, VA
- Homes For Sale in Ashburn, VA
- Homes For Sale in Paeonian Springs, VA
- Homes For Sale in Purcellville, VA
- Homes For Sale in Lovettsville, VA
- Homes For Sale in Round Hill, VA
- Homes For Sale in Haymarket, VA
- Homes For Sale in Warrenton, VA






