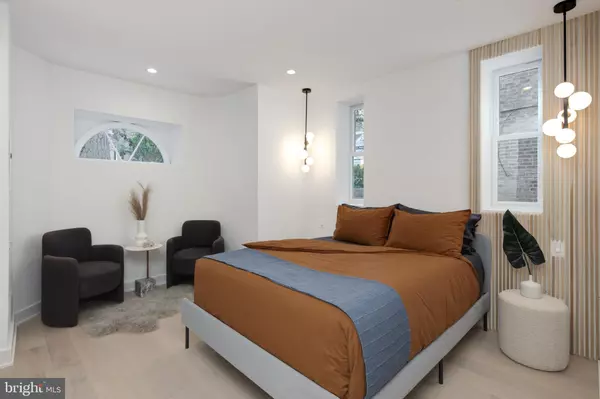$395,000
$395,000
For more information regarding the value of a property, please contact us for a free consultation.
1 Bed
1 Bath
460 SqFt
SOLD DATE : 05/17/2021
Key Details
Sold Price $395,000
Property Type Condo
Sub Type Condo/Co-op
Listing Status Sold
Purchase Type For Sale
Square Footage 460 sqft
Price per Sqft $858
Subdivision Dupont Circle
MLS Listing ID DCDC516610
Sold Date 05/17/21
Style Contemporary
Bedrooms 1
Full Baths 1
Condo Fees $183/mo
HOA Y/N N
Abv Grd Liv Area 460
Originating Board BRIGHT
Year Built 2020
Annual Tax Amount $3,357
Tax Year 2020
Property Description
Why rent when you can own for less? Explore Hillyer Place - A brand new boutique building with only four residences. Tucked away between the Phillips Gallery and the DuPont Metro station, 2023 Hillyer Place NW places its residents at the heart of one of DCâ s most storied communities. These state-of-the-art residences combine character and contemporary style like never before. The developmentâ s original and striking facadeâ complete with ornate detailingâ is a fitting nod to the buildingâ s history. But inside, youâ ll find residences that are as stylish as they are new. United by modern finishes and chic details, the units exude warmth and sophistication at the same time. Upon entering, each residence features an open floor plan thatâ s punctuated by bleached oak wide plank floors, black honed marble, three walls of windows. Designed with flexibility in mind, the Hillyer residences are the perfect backdrop for all of lifeâ s momentsâ from everyday nights spent unwinding, to special occasions made for celebrating with friends. No detail has been overlooked throughoutâ between the designer kitchens and baths, elegant light fixtures, and architectural lines that make just the right statement. Explore the neighborhoodâ s plethora of charming homes set atop tree-lined streets, sample its vibrant dining and bar scene, and discover the eclectic array of cultural diversions at your fingertips. Owner is RE agent.
Location
State DC
County Washington
Zoning RA-8
Rooms
Main Level Bedrooms 1
Interior
Interior Features Built-Ins, Combination Dining/Living, Combination Kitchen/Dining, Dining Area, Floor Plan - Open, Kitchen - Gourmet, Kitchen - Table Space, Recessed Lighting, Upgraded Countertops, Wood Floors
Hot Water Electric
Heating Forced Air
Cooling Central A/C
Flooring Hardwood, Wood
Equipment Dishwasher, Disposal, Dryer, Freezer, Icemaker, Microwave, Oven/Range - Gas, Refrigerator, Stainless Steel Appliances, Washer
Window Features Bay/Bow
Appliance Dishwasher, Disposal, Dryer, Freezer, Icemaker, Microwave, Oven/Range - Gas, Refrigerator, Stainless Steel Appliances, Washer
Heat Source Electric
Exterior
Exterior Feature Deck(s)
Amenities Available Other
Water Access N
Accessibility None
Porch Deck(s)
Garage N
Building
Story 1
Unit Features Garden 1 - 4 Floors
Sewer Public Sewer
Water Public
Architectural Style Contemporary
Level or Stories 1
Additional Building Above Grade
Structure Type High
New Construction Y
Schools
School District District Of Columbia Public Schools
Others
HOA Fee Include Water,Sewer,Trash,Management
Senior Community No
Ownership Condominium
Special Listing Condition Standard
Read Less Info
Want to know what your home might be worth? Contact us for a FREE valuation!

Our team is ready to help you sell your home for the highest possible price ASAP

Bought with Cailin D Monahan • Washington Fine Properties, LLC

3 South Madison Street, PO Box 1500, Middleburg, VA, 20118, United States
GET MORE INFORMATION
- Homes For Sale in Middleburg, VA
- Homes For Sale in Leesburg, VA
- Homes For Sale in Waterford, VA
- Homes For Sale in Brambleton, VA
- Homes For Sale in Ashburn, VA
- Homes For Sale in Paeonian Springs, VA
- Homes For Sale in Purcellville, VA
- Homes For Sale in Lovettsville, VA
- Homes For Sale in Round Hill, VA
- Homes For Sale in Haymarket, VA
- Homes For Sale in Warrenton, VA






