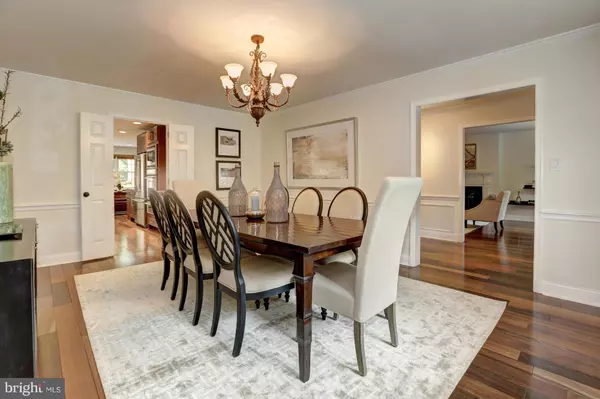$1,338,000
$1,399,000
4.4%For more information regarding the value of a property, please contact us for a free consultation.
4 Beds
5 Baths
4,700 SqFt
SOLD DATE : 08/08/2016
Key Details
Sold Price $1,338,000
Property Type Single Family Home
Sub Type Detached
Listing Status Sold
Purchase Type For Sale
Square Footage 4,700 sqft
Price per Sqft $284
Subdivision Westmoreland Hills
MLS Listing ID 1002441461
Sold Date 08/08/16
Style Cape Cod
Bedrooms 4
Full Baths 4
Half Baths 1
HOA Fees $137/ann
HOA Y/N Y
Abv Grd Liv Area 3,600
Originating Board MRIS
Year Built 1974
Annual Tax Amount $13,205
Tax Year 2016
Lot Size 7,980 Sqft
Acres 0.18
Property Description
WONDERFUL 4700 SQFT, 4 BR/4.5BA HOME W/VIEWS OF FEDERAL PARK FROM REAR ROOMS & GARDEN IN OVERLOOK AREA OF WESTMORELAND HILLS. FRONT FOYER W/WIDE GALLERY HALLWAY, LR W/BAY & FPL, SEP DR W/BAY, RENOVATED, GOURMET EATIN KIT OPENS TO FAM RM BOTH W.DOORS TO REAR GARDEN. SPACIOUS 1ST MASTER SUITE W/RENO BA & DRESS RM W/LOADS OF CLOSETS, 3BR/2BA UP, FIN LL, ATT GARAGE. COMM POOL.
Location
State MD
County Montgomery
Zoning R60
Direction East
Rooms
Other Rooms Living Room, Dining Room, Primary Bedroom, Bedroom 2, Bedroom 3, Bedroom 4, Kitchen, Game Room, Family Room, Foyer, Laundry
Basement Connecting Stairway, Fully Finished, Full
Main Level Bedrooms 1
Interior
Interior Features Breakfast Area, Kitchen - Gourmet, Kitchen - Table Space, Kitchen - Eat-In, Dining Area, Built-Ins, Upgraded Countertops, Crown Moldings, Primary Bath(s), Window Treatments, Wet/Dry Bar, WhirlPool/HotTub, Wood Floors, Recessed Lighting, Floor Plan - Open, Floor Plan - Traditional
Hot Water Electric
Heating Forced Air, Zoned
Cooling Central A/C
Fireplaces Number 2
Fireplaces Type Mantel(s)
Equipment Dishwasher, Disposal, Dryer, Exhaust Fan, Extra Refrigerator/Freezer, Freezer, Icemaker, Microwave, Oven - Single, Oven - Wall, Range Hood, Refrigerator, Washer, Cooktop, Water Heater, Air Cleaner
Fireplace Y
Window Features Bay/Bow,Double Pane,Screens
Appliance Dishwasher, Disposal, Dryer, Exhaust Fan, Extra Refrigerator/Freezer, Freezer, Icemaker, Microwave, Oven - Single, Oven - Wall, Range Hood, Refrigerator, Washer, Cooktop, Water Heater, Air Cleaner
Heat Source Oil
Exterior
Exterior Feature Patio(s), Terrace
Garage Garage Door Opener
Garage Spaces 1.0
Fence Rear, Other
Amenities Available Pool - Outdoor, Swimming Pool, Common Grounds
Waterfront N
View Y/N Y
Water Access N
View Garden/Lawn, Trees/Woods
Roof Type Slate
Accessibility None
Porch Patio(s), Terrace
Attached Garage 1
Total Parking Spaces 1
Garage Y
Private Pool Y
Building
Story 3+
Sewer Public Sewer
Water Public
Architectural Style Cape Cod
Level or Stories 3+
Additional Building Above Grade, Below Grade
New Construction N
Schools
Elementary Schools Westbrook
Middle Schools Westland
High Schools Bethesda-Chevy Chase
School District Montgomery County Public Schools
Others
Senior Community No
Tax ID 160700548784
Ownership Fee Simple
Security Features Electric Alarm,Smoke Detector
Special Listing Condition Standard
Read Less Info
Want to know what your home might be worth? Contact us for a FREE valuation!

Our team is ready to help you sell your home for the highest possible price ASAP

Bought with Hamid Samiy • W.C. & A.N. Miller, Realtors, A Long & Foster Co.

3 South Madison Street, PO Box 1500, Middleburg, VA, 20118, United States
GET MORE INFORMATION
- Homes For Sale in Middleburg, VA
- Homes For Sale in Leesburg, VA
- Homes For Sale in Waterford, VA
- Homes For Sale in Brambleton, VA
- Homes For Sale in Ashburn, VA
- Homes For Sale in Paeonian Springs, VA
- Homes For Sale in Purcellville, VA
- Homes For Sale in Lovettsville, VA
- Homes For Sale in Round Hill, VA
- Homes For Sale in Haymarket, VA
- Homes For Sale in Warrenton, VA






