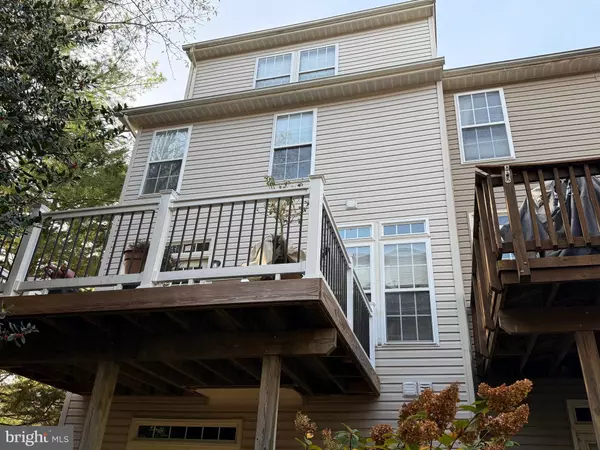
4 Beds
3 Baths
1,760 SqFt
4 Beds
3 Baths
1,760 SqFt
Key Details
Property Type Townhouse
Sub Type End of Row/Townhouse
Listing Status Pending
Purchase Type For Sale
Square Footage 1,760 sqft
Price per Sqft $357
Subdivision Laurel Crest
MLS Listing ID VAFX2211210
Style Traditional,Loft
Bedrooms 4
Full Baths 2
Half Baths 1
HOA Fees $290/qua
HOA Y/N Y
Abv Grd Liv Area 1,760
Originating Board BRIGHT
Year Built 2003
Annual Tax Amount $6,762
Tax Year 2024
Lot Size 2,394 Sqft
Acres 0.05
Property Description
The open-concept Second Level is designed for those who love to entertain. With 9ft. ceilings, wide crown moldings and a seamless flow between the living and dining areas, lots of natural light from front, rear & end unit windows, gleaming hardwood flooring and rear gas fireplace. The eat-in kitchen features newer stainless steel appliances & quartz countertops (2021). New Trex like Deck & Iron Railing (2021).
Upstairs the Primary Suite features a Remodeled Bathroom (2021) with a custom tiled shower and free standing soaking tub & new tile flooring & double sink quartz Counter. Two additional Bedrooms are located on this level, the smaller bedroom has custom closet shelving that can be removed if desired. The full bathroom on this level has been updated with new shower & flooring tiles & quartz countertop. (2021).
The upper 4th level has extensive custom built in shelving - this room has been used as an Office & Bedroom. This home is Move-in ready and has numerous upgrades. A must see home conveniently located by the new Liberty shopping center which now has Lidl and various restaurants. Easy access to I-95, I-495, Lorton VRE & Franconia/Springfield Metro Station, Ft Belvoir, & commuter lots to the Pentagon.
Location
State VA
County Fairfax
Zoning 220
Rooms
Other Rooms Dining Room, Primary Bedroom, Bedroom 2, Bedroom 3, Bedroom 4, Kitchen, Family Room, Foyer, Laundry, Recreation Room
Interior
Interior Features Bathroom - Jetted Tub, Bathroom - Soaking Tub, Bathroom - Stall Shower
Hot Water Electric
Heating Forced Air
Cooling Central A/C, Heat Pump(s)
Flooring Hardwood, Carpet, Tile/Brick, Luxury Vinyl Tile, Luxury Vinyl Plank
Fireplaces Number 1
Fireplaces Type Fireplace - Glass Doors, Mantel(s)
Inclusions Custom Shelving in 3rd Bedroom & Custom Shelving on 4th Floor
Equipment Stainless Steel Appliances
Furnishings No
Fireplace Y
Appliance Stainless Steel Appliances
Heat Source Natural Gas, Electric
Exterior
Garage Garage - Front Entry, Inside Access
Garage Spaces 2.0
Fence Rear, Wood
Water Access N
Accessibility None
Attached Garage 1
Total Parking Spaces 2
Garage Y
Building
Lot Description Private, Rear Yard, Landscaping
Story 4
Foundation Slab
Sewer Public Sewer
Water Public
Architectural Style Traditional, Loft
Level or Stories 4
Additional Building Above Grade, Below Grade
New Construction N
Schools
Elementary Schools Laurel Hill
Middle Schools South County
High Schools South County
School District Fairfax County Public Schools
Others
Pets Allowed Y
HOA Fee Include Common Area Maintenance,Insurance,Management,Reserve Funds,Trash
Senior Community No
Tax ID 1071 04 0021
Ownership Fee Simple
SqFt Source Assessor
Acceptable Financing Cash, Conventional, FHA, VA, Negotiable
Listing Terms Cash, Conventional, FHA, VA, Negotiable
Financing Cash,Conventional,FHA,VA,Negotiable
Special Listing Condition Standard
Pets Description No Pet Restrictions


3 South Madison Street, PO Box 1500, Middleburg, VA, 20118, United States
GET MORE INFORMATION
- Homes For Sale in Middleburg, VA
- Homes For Sale in Leesburg, VA
- Homes For Sale in Waterford, VA
- Homes For Sale in Brambleton, VA
- Homes For Sale in Ashburn, VA
- Homes For Sale in Paeonian Springs, VA
- Homes For Sale in Purcellville, VA
- Homes For Sale in Lovettsville, VA
- Homes For Sale in Round Hill, VA
- Homes For Sale in Haymarket, VA
- Homes For Sale in Warrenton, VA






