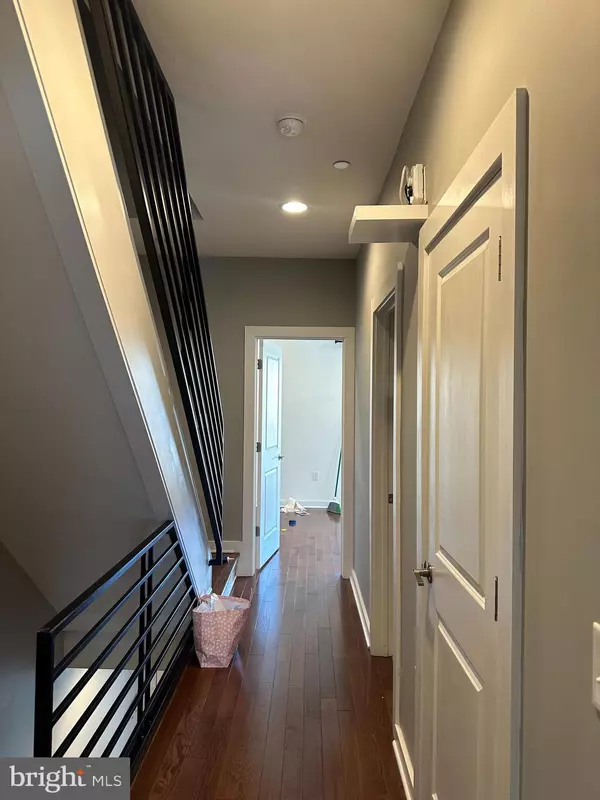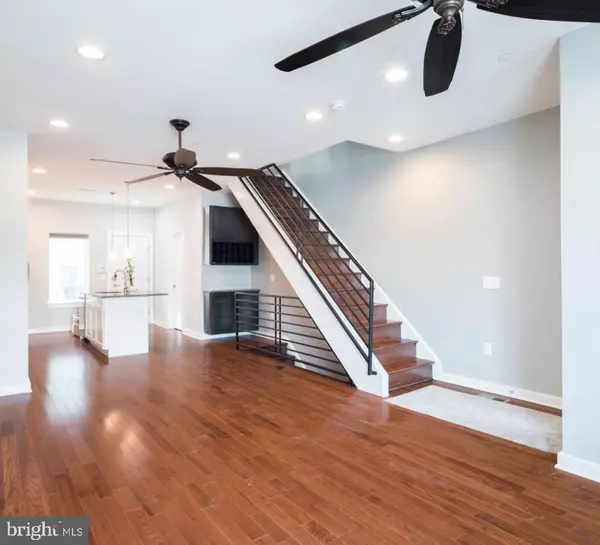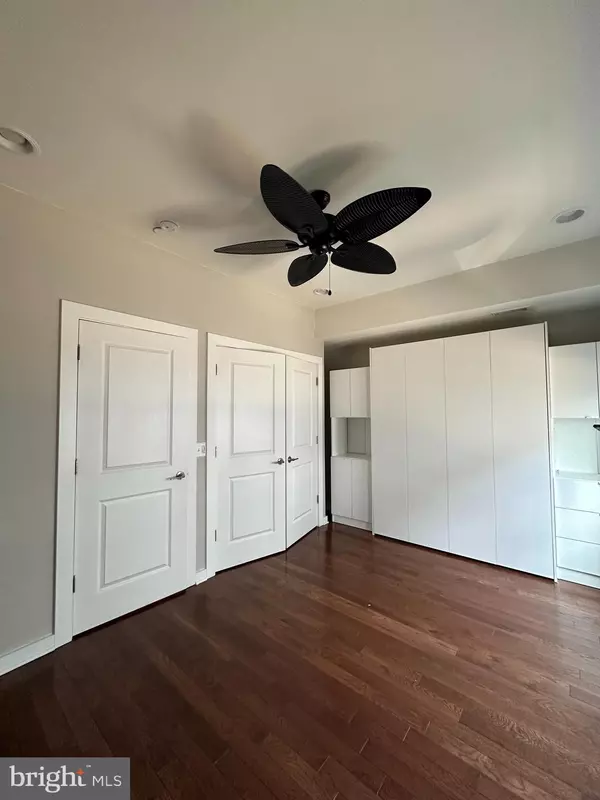
3 Beds
4 Baths
2,300 SqFt
3 Beds
4 Baths
2,300 SqFt
Key Details
Property Type Townhouse
Sub Type Interior Row/Townhouse
Listing Status Active
Purchase Type For Rent
Square Footage 2,300 sqft
Subdivision South Kensington
MLS Listing ID PAPH2416118
Style Contemporary,Straight Thru
Bedrooms 3
Full Baths 2
Half Baths 2
HOA Y/N N
Abv Grd Liv Area 1,750
Originating Board BRIGHT
Year Built 2018
Lot Dimensions 0.00 x 0.00
Property Description
Step outside to your private rooftop terrace, ideal for relaxing or hosting gatherings while enjoying breathtaking city views.
The finished basement adds valuable living space, whether as a cozy family room, home office, or gym. This home combines comfort and style, making it a true urban retreat in a vibrant neighborhood.
Additionally, convenient parking is available in the back.
Location
State PA
County Philadelphia
Area 19122 (19122)
Zoning RSA5
Rooms
Other Rooms Living Room, Dining Room, Primary Bedroom, Bedroom 2, Kitchen, Den, Basement, Bedroom 1, Bathroom 1, Primary Bathroom, Half Bath
Basement Fully Finished
Interior
Interior Features Kitchen - Island, Walk-in Closet(s), Combination Dining/Living, Floor Plan - Open, Bathroom - Soaking Tub, Upgraded Countertops, Wood Floors
Hot Water Natural Gas
Heating Forced Air
Cooling Central A/C
Flooring Hardwood
Inclusions Security System
Equipment Built-In Microwave, Dishwasher, Dryer, Washer
Fireplace N
Window Features Energy Efficient
Appliance Built-In Microwave, Dishwasher, Dryer, Washer
Heat Source Natural Gas
Laundry Upper Floor
Exterior
Exterior Feature Deck(s), Roof, Balcony
Garage Spaces 1.0
Fence Other, Wood
Utilities Available Cable TV
Waterfront N
Water Access N
Accessibility None
Porch Deck(s), Roof, Balcony
Total Parking Spaces 1
Garage N
Building
Lot Description Rear Yard
Story 3.5
Foundation Concrete Perimeter
Sewer Public Sewer
Water Public
Architectural Style Contemporary, Straight Thru
Level or Stories 3.5
Additional Building Above Grade, Below Grade
Structure Type 9'+ Ceilings
New Construction N
Schools
School District The School District Of Philadelphia
Others
Pets Allowed Y
HOA Fee Include Common Area Maintenance,Snow Removal,Insurance,Management
Senior Community No
Tax ID 183176000
Ownership Other
SqFt Source Estimated
Security Features Security System
Pets Description Cats OK, Dogs OK, Size/Weight Restriction


3 South Madison Street, PO Box 1500, Middleburg, VA, 20118, United States
GET MORE INFORMATION
- Homes For Sale in Middleburg, VA
- Homes For Sale in Leesburg, VA
- Homes For Sale in Waterford, VA
- Homes For Sale in Brambleton, VA
- Homes For Sale in Ashburn, VA
- Homes For Sale in Paeonian Springs, VA
- Homes For Sale in Purcellville, VA
- Homes For Sale in Lovettsville, VA
- Homes For Sale in Round Hill, VA
- Homes For Sale in Haymarket, VA
- Homes For Sale in Warrenton, VA






