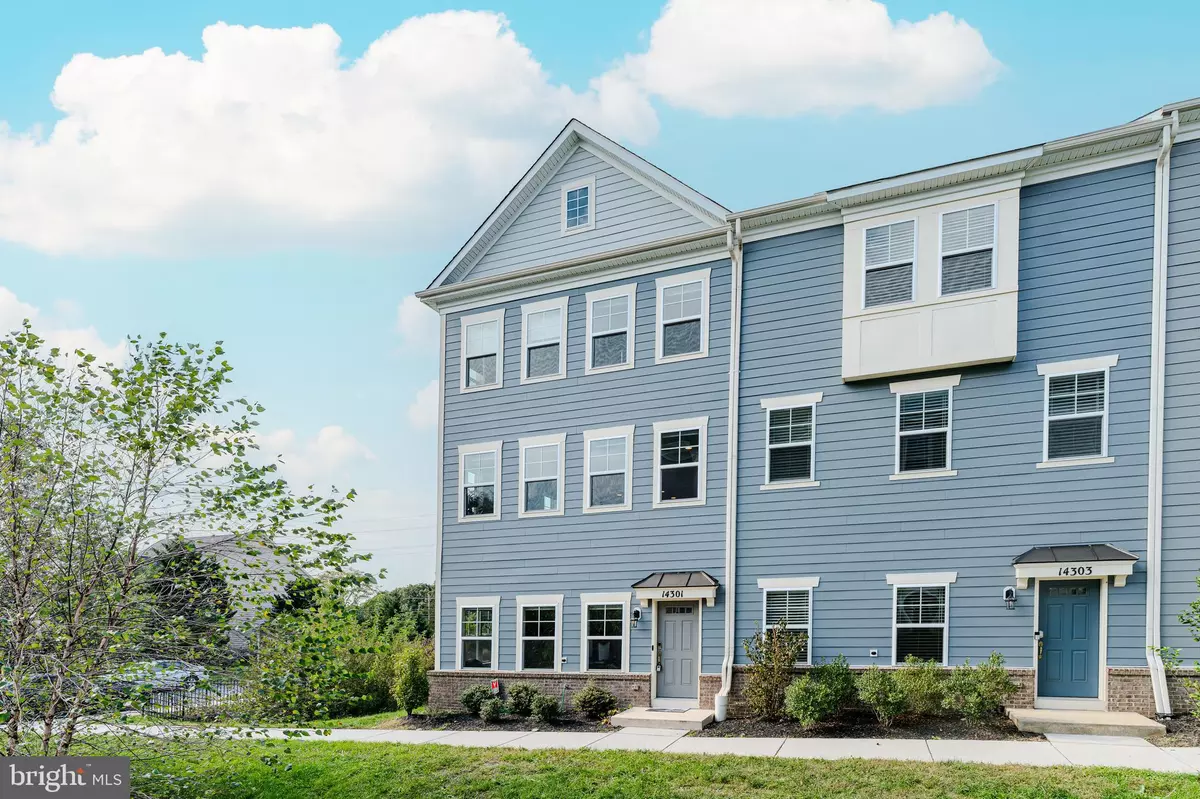
3 Beds
4 Baths
2,090 SqFt
3 Beds
4 Baths
2,090 SqFt
Key Details
Property Type Townhouse
Sub Type End of Row/Townhouse
Listing Status Pending
Purchase Type For Rent
Square Footage 2,090 sqft
Subdivision Travilah Station
MLS Listing ID MDMC2152474
Style Contemporary
Bedrooms 3
Full Baths 2
Half Baths 2
Abv Grd Liv Area 2,090
Originating Board BRIGHT
Year Built 2020
Lot Size 1,586 Sqft
Acres 0.04
Property Description
UNIQUE to this home is AMPLE GUEST PARKING right in front of the home in addition to the 2 car attached garage, two car in the driveway - welcome all your guests! Located in the best Montgomery County School District, with recently recognized Blue Ribbon School Stone Mille ES, Cabin John MS, Thomas Wootton HS! Boasts with convenient amenities, Just a 5-minute walk to Trader Joe's and the nearby shopping center, lakes, parks, theaters, minutes away from Rio, Downtown Crown, Kentlands, Pike and Rose, and Rockville Town Square. Commuting made simple with quick access to major highways the ICC-200, I-270 commuter exits making your commute a breeze. This spotless townhome has truly has everything you need from top schools, modern luxury living, convenience, nature scenery, and so much more.
Location
State MD
County Montgomery
Zoning CR0.5
Rooms
Other Rooms Recreation Room
Interior
Interior Features Built-Ins, Carpet, Ceiling Fan(s), Dining Area, Store/Office, Sprinkler System, Recessed Lighting, Primary Bath(s), Kitchen - Island, Kitchen - Gourmet, Floor Plan - Open
Hot Water Natural Gas
Heating Central, Energy Star Heating System, Programmable Thermostat
Cooling Central A/C, Ceiling Fan(s), Programmable Thermostat, Energy Star Cooling System
Flooring Hardwood, Partially Carpeted
Equipment Built-In Microwave, Cooktop, Dishwasher, Disposal, Dryer, Energy Efficient Appliances, Exhaust Fan, Stainless Steel Appliances, Washer, Water Heater - High-Efficiency
Fireplace N
Appliance Built-In Microwave, Cooktop, Dishwasher, Disposal, Dryer, Energy Efficient Appliances, Exhaust Fan, Stainless Steel Appliances, Washer, Water Heater - High-Efficiency
Heat Source Natural Gas
Laundry Dryer In Unit, Washer In Unit, Upper Floor
Exterior
Exterior Feature Balcony
Garage Garage - Rear Entry, Garage Door Opener
Garage Spaces 4.0
Amenities Available Tot Lots/Playground, Common Grounds
Waterfront N
Water Access N
Accessibility None
Porch Balcony
Attached Garage 2
Total Parking Spaces 4
Garage Y
Building
Story 3
Foundation Slab
Sewer Public Septic, Public Sewer
Water Public
Architectural Style Contemporary
Level or Stories 3
Additional Building Above Grade, Below Grade
Structure Type 9'+ Ceilings
New Construction N
Schools
Elementary Schools Stone Mill
Middle Schools Cabin John
High Schools Thomas S. Wootton
School District Montgomery County Public Schools
Others
Pets Allowed N
Senior Community No
Tax ID 160403778065
Ownership Other
SqFt Source Assessor
Security Features Intercom,Carbon Monoxide Detector(s),Main Entrance Lock,Monitored,Security System,Smoke Detector


3 South Madison Street, PO Box 1500, Middleburg, VA, 20118, United States
GET MORE INFORMATION
- Homes For Sale in Middleburg, VA
- Homes For Sale in Leesburg, VA
- Homes For Sale in Waterford, VA
- Homes For Sale in Brambleton, VA
- Homes For Sale in Ashburn, VA
- Homes For Sale in Paeonian Springs, VA
- Homes For Sale in Purcellville, VA
- Homes For Sale in Lovettsville, VA
- Homes For Sale in Round Hill, VA
- Homes For Sale in Haymarket, VA
- Homes For Sale in Warrenton, VA






