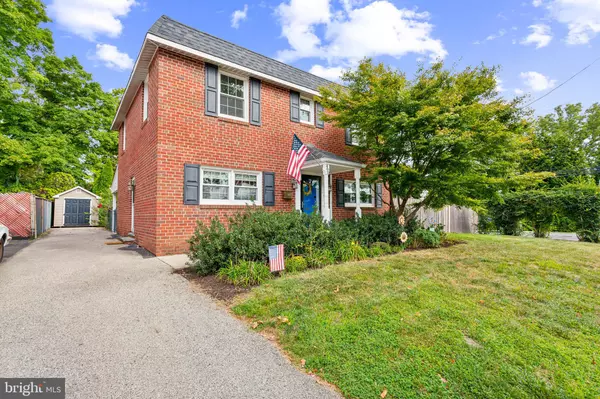
4 Beds
3 Baths
2,117 SqFt
4 Beds
3 Baths
2,117 SqFt
Key Details
Property Type Single Family Home
Sub Type Detached
Listing Status Active
Purchase Type For Sale
Square Footage 2,117 sqft
Price per Sqft $235
Subdivision Roxborough
MLS Listing ID PAPH2394604
Style Colonial
Bedrooms 4
Full Baths 2
Half Baths 1
HOA Y/N N
Abv Grd Liv Area 1,792
Originating Board BRIGHT
Year Built 1970
Annual Tax Amount $5,742
Tax Year 2025
Lot Size 5,526 Sqft
Acres 0.13
Lot Dimensions 53.00 x 91.00
Property Description
Upon entering, you’ll find the first floor includes a living room with a wood-burning fireplace, a dining room, and a kitchen. The house boasts original wood floors throughout, with tile floors in the kitchen and half-bathroom. Natural light fills every room through the front and side windows, as well as the large sliding doors leading to the rear yard. The kitchen offers plenty of storage, granite countertops, direct access to the driveway, and opens to the picturesque dining room. Both the dining room and living room provide direct access to a large, covered patio in the yard.
The second floor features a full bathroom in the hallway with two large linen closets, and four bedrooms each equipped with built-in closets. The bedrooms are spacious, with exposed hardwood floors throughout. The primary bedroom includes a very generous closet and a full en-suite bathroom. The basement offers a finished bonus space for additional enjoyment, along with an unfinished separate laundry and dry storage area. This home truly has it all and provides room to grow.
The property includes a well-maintained, sun-drenched, fenced-in backyard that offers privacy from the street. Whether hosting guests, sipping your morning coffee, or watching a good rainstorm, the covered patio extends outdoor enjoyment through all of the seasons. Additionally, a spacious shed at the top of the driveway provides easy and ample storage for lawn care equipment, bikes, and all of your seasonal items.
Situated within the Shawmont Elementary School catchment, this home is centrally located in Roxborough. Roxborough is also home to several well-known private and charter schools too. The home is within walking distance to the Ridge Avenue business district and a short ride to Main Street Manayunk. The Wissahickon Creek Trailhead is minutes away, providing access to Philadelphia’s beautiful Fairmount Park system. The home is conveniently located near several shopping centers, offering ample resources for savvy shoppers. Several SEPTA bus routes, including Routes 9 and 62, are within steps of the house. Additionally, the Ivy-Ridge Train Station is just under 1.5 miles away, connecting you to Center City Philadelphia and Norristown in Montgomery County.
Additionally, the home will come with a 1-year home warranty too. Schedule your appointment today!
Location
State PA
County Philadelphia
Area 19128 (19128)
Zoning RSD3
Direction Northwest
Rooms
Other Rooms Living Room, Dining Room, Primary Bedroom, Bedroom 2, Bedroom 3, Bedroom 4, Kitchen, Storage Room, Bathroom 1, Bathroom 2, Bonus Room, Primary Bathroom
Basement Partially Finished
Interior
Interior Features Ceiling Fan(s), Floor Plan - Traditional, Kitchen - Island
Hot Water Natural Gas
Heating Forced Air
Cooling Central A/C
Flooring Ceramic Tile, Hardwood
Fireplaces Number 1
Fireplaces Type Brick, Mantel(s), Wood
Inclusions All Appliances in As-Is Condition; Swing Set in Yard; Shed
Equipment Built-In Microwave, Dishwasher, Disposal, Dryer - Gas, Washer - Front Loading, Refrigerator, Oven/Range - Gas
Fireplace Y
Window Features Energy Efficient
Appliance Built-In Microwave, Dishwasher, Disposal, Dryer - Gas, Washer - Front Loading, Refrigerator, Oven/Range - Gas
Heat Source Natural Gas
Laundry Has Laundry, Basement
Exterior
Exterior Feature Porch(es)
Garage Spaces 2.0
Fence Wood, Chain Link
Utilities Available Cable TV, Electric Available, Natural Gas Available
Waterfront N
Water Access N
Roof Type Flat,Architectural Shingle
Accessibility None
Porch Porch(es)
Total Parking Spaces 2
Garage N
Building
Story 2
Foundation Block
Sewer No Septic System
Water Public
Architectural Style Colonial
Level or Stories 2
Additional Building Above Grade, Below Grade
Structure Type Dry Wall
New Construction N
Schools
School District The School District Of Philadelphia
Others
Senior Community No
Tax ID 212358915
Ownership Fee Simple
SqFt Source Assessor
Security Features Security System
Acceptable Financing Cash, Conventional, FHA, VA, Lease Purchase
Listing Terms Cash, Conventional, FHA, VA, Lease Purchase
Financing Cash,Conventional,FHA,VA,Lease Purchase
Special Listing Condition Standard


3 South Madison Street, PO Box 1500, Middleburg, VA, 20118, United States
GET MORE INFORMATION
- Homes For Sale in Middleburg, VA
- Homes For Sale in Leesburg, VA
- Homes For Sale in Waterford, VA
- Homes For Sale in Brambleton, VA
- Homes For Sale in Ashburn, VA
- Homes For Sale in Paeonian Springs, VA
- Homes For Sale in Purcellville, VA
- Homes For Sale in Lovettsville, VA
- Homes For Sale in Round Hill, VA
- Homes For Sale in Haymarket, VA
- Homes For Sale in Warrenton, VA






