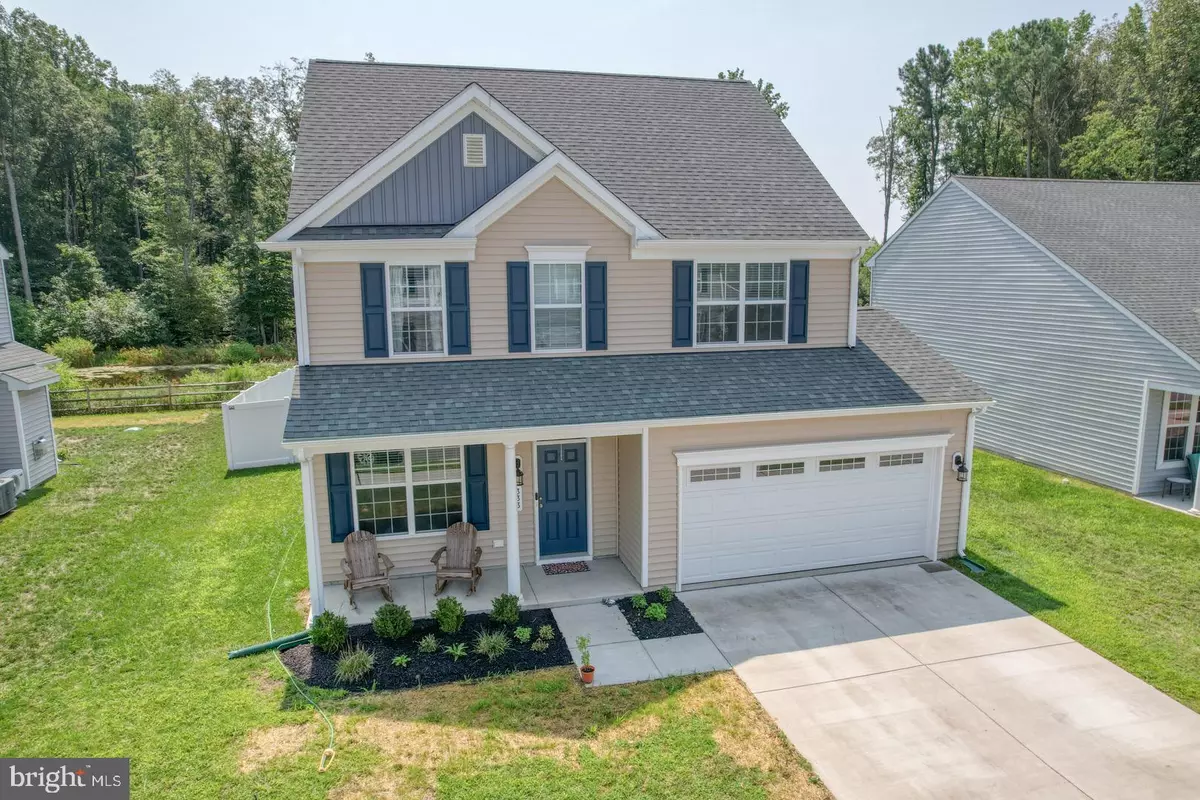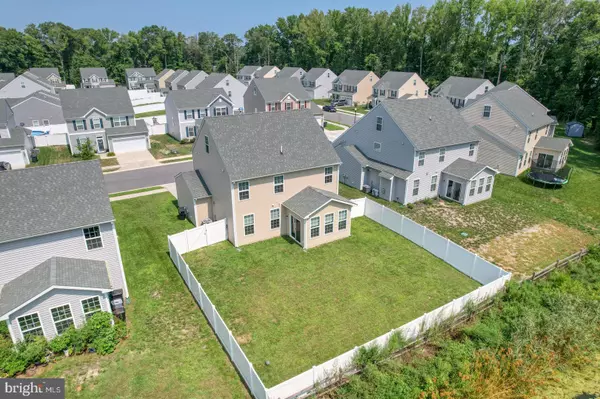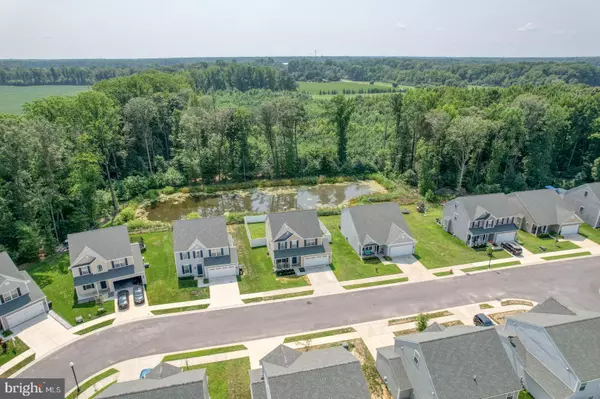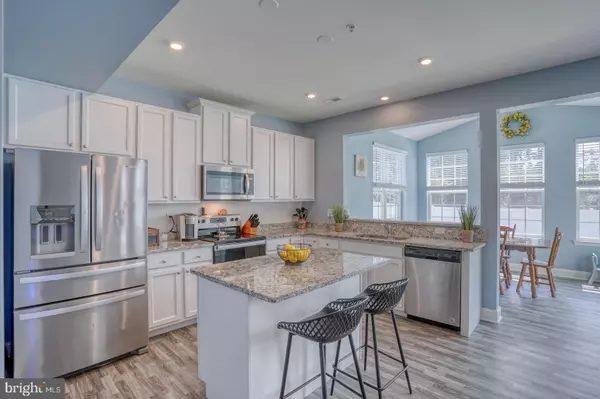
4 Beds
3 Baths
2,475 SqFt
4 Beds
3 Baths
2,475 SqFt
Key Details
Property Type Single Family Home
Sub Type Detached
Listing Status Active
Purchase Type For Sale
Square Footage 2,475 sqft
Price per Sqft $156
Subdivision The Gardens
MLS Listing ID MDCM2004632
Style Traditional
Bedrooms 4
Full Baths 2
Half Baths 1
HOA Fees $490/ann
HOA Y/N Y
Abv Grd Liv Area 2,475
Originating Board BRIGHT
Year Built 2021
Annual Tax Amount $5,361
Tax Year 2024
Lot Size 6,232 Sqft
Acres 0.14
Property Description
Location
State MD
County Caroline
Zoning TR
Rooms
Other Rooms Primary Bedroom, Bedroom 2, Bedroom 3, Kitchen, Den, Foyer, Bedroom 1, Sun/Florida Room, Great Room, Laundry, Other, Primary Bathroom, Full Bath, Half Bath
Interior
Interior Features Carpet, Sprinkler System, Floor Plan - Open, Pantry, Kitchen - Island, Walk-in Closet(s), Ceiling Fan(s)
Hot Water Electric
Heating Heat Pump(s)
Cooling Heat Pump(s), Ceiling Fan(s), Central A/C, Ductless/Mini-Split
Flooring Carpet, Vinyl
Equipment Oven/Range - Electric, Stainless Steel Appliances, Refrigerator, Dishwasher, Dryer, Washer, Built-In Microwave
Fireplace N
Window Features Low-E,Screens
Appliance Oven/Range - Electric, Stainless Steel Appliances, Refrigerator, Dishwasher, Dryer, Washer, Built-In Microwave
Heat Source Electric
Laundry Dryer In Unit, Washer In Unit, Upper Floor
Exterior
Garage Garage - Front Entry
Garage Spaces 2.0
Fence Privacy, Rear, Vinyl
Amenities Available Common Grounds
Waterfront N
Water Access N
View Garden/Lawn
Roof Type Architectural Shingle
Accessibility None
Attached Garage 2
Total Parking Spaces 2
Garage Y
Building
Story 3
Foundation Slab
Sewer Public Sewer
Water Public
Architectural Style Traditional
Level or Stories 3
Additional Building Above Grade, Below Grade
Structure Type 9'+ Ceilings,Cathedral Ceilings,Dry Wall
New Construction N
Schools
School District Caroline County Public Schools
Others
Senior Community No
Tax ID 0603044416
Ownership Fee Simple
SqFt Source Assessor
Acceptable Financing Cash, FHA, USDA, VA, Conventional
Horse Property N
Listing Terms Cash, FHA, USDA, VA, Conventional
Financing Cash,FHA,USDA,VA,Conventional
Special Listing Condition Standard


3 South Madison Street, PO Box 1500, Middleburg, VA, 20118, United States
GET MORE INFORMATION
- Homes For Sale in Middleburg, VA
- Homes For Sale in Leesburg, VA
- Homes For Sale in Waterford, VA
- Homes For Sale in Brambleton, VA
- Homes For Sale in Ashburn, VA
- Homes For Sale in Paeonian Springs, VA
- Homes For Sale in Purcellville, VA
- Homes For Sale in Lovettsville, VA
- Homes For Sale in Round Hill, VA
- Homes For Sale in Haymarket, VA
- Homes For Sale in Warrenton, VA






