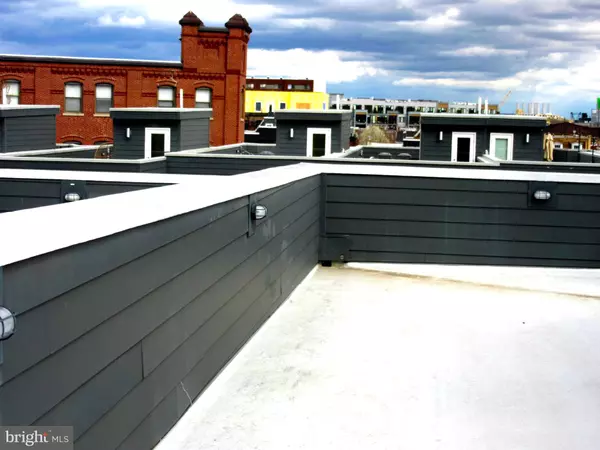
3 Beds
3 Baths
1,888 SqFt
3 Beds
3 Baths
1,888 SqFt
Key Details
Property Type Condo
Sub Type Condo/Co-op
Listing Status Active
Purchase Type For Sale
Square Footage 1,888 sqft
Price per Sqft $278
Subdivision Olde Kensington
MLS Listing ID PAPH2370698
Style Contemporary
Bedrooms 3
Full Baths 3
HOA Fees $263/mo
HOA Y/N Y
Abv Grd Liv Area 1,888
Originating Board BRIGHT
Year Built 2017
Annual Tax Amount $914
Tax Year 2024
Lot Dimensions 17.00 x 48.00
Property Description
Welcome to this 3-bedroom, 3 full bath custom-designed luxury condo in Olde Kensington, on the border of Northern Liberty – one of the most attractive Philadelphia neighborhoods. This is an exceptional opportunity to buy a condo with a private PARKING spot in the rear and a large ROOF-TOP DECK with a spectacular view of the city. Three years remain on a tax abatement. Some special features include a video doorbell system, a Nest thermostat, a cathedral ceiling, and custom blinds throughout. This stylish condo has an open-air design leading to a very large living, dining room, and kitchen. A stunning oak hardwood floor, recessed lighting, and ceiling fans are installed throughout the house. The living room has a beautiful highly efficient fireplace to keep you warm during the winter months. Step into the kitchen fully equipped with stainless steel appliances, and you will notice the expensive quartz countertop, plenty of cabinets, and a breakfast bar. The first floor also has a large bedroom and full bathroom exquisitely decorated with ceramic tiles and a nice-sized vanity with a large mirror. The condo's second floor features two bedrooms with large closets and two full-size bathrooms decorated with attractive ceramic tiles. The master bathroom has a large walking closet, a shower cabin with a glass door, and a double sink. A utility room with a full-size washer and dryer is conveniently located next to the master bedroom. Take the stairs to your roof-top deck and enjoy the 4th of July fireworks and amazing city views with family and friends! If you are a dog owner there is a conveniently located dog park in the rear! The location of this condo cannot be beaten whether you rely on public transit or drive to work. It is a short 10-minute walk from the Girard Station on the Market-Frankford subway line and steps away from the trolley, bus 47 and 57. Enjoy all of the happening that both Fishtown and Northern Liberties have to offer with a current walk score of 95, to all the restaurants, shops, and bars. Easy access to I95 and I676 and a 1h10-minute train ride from Philadelphia to New York City! You will love living in this exquisite condo with everything you need. Make an appointment today to see this amazing home.
Location
State PA
County Philadelphia
Area 19122 (19122)
Zoning RM1
Direction West
Rooms
Other Rooms Living Room, Dining Room, Kitchen, Utility Room
Main Level Bedrooms 1
Interior
Interior Features Breakfast Area, Ceiling Fan(s), Combination Dining/Living, Combination Kitchen/Living, Dining Area, Entry Level Bedroom, Floor Plan - Open, Intercom, Recessed Lighting, Upgraded Countertops, Walk-in Closet(s), Window Treatments, Wood Floors
Hot Water Natural Gas
Heating Forced Air
Cooling Central A/C, Ceiling Fan(s)
Flooring Hardwood
Fireplaces Number 1
Fireplaces Type Electric, Free Standing
Inclusions Refrigerator, range, dishwasher, microwave, washer, dryer, fireplace
Equipment Built-In Microwave, Compactor, Dishwasher, Disposal, Dryer - Electric, Icemaker, Microwave, Oven/Range - Gas, Refrigerator, Stainless Steel Appliances, Washer, Water Heater
Furnishings No
Fireplace Y
Appliance Built-In Microwave, Compactor, Dishwasher, Disposal, Dryer - Electric, Icemaker, Microwave, Oven/Range - Gas, Refrigerator, Stainless Steel Appliances, Washer, Water Heater
Heat Source Natural Gas
Laundry Dryer In Unit, Upper Floor, Washer In Unit
Exterior
Exterior Feature Roof
Garage Spaces 1.0
Utilities Available Cable TV Available, Electric Available, Natural Gas Available, Sewer Available, Water Available
Amenities Available Dog Park
Waterfront N
Water Access N
View City
Roof Type Flat
Accessibility None
Porch Roof
Total Parking Spaces 1
Garage N
Building
Story 3
Unit Features Garden 1 - 4 Floors
Sewer Public Sewer
Water Public
Architectural Style Contemporary
Level or Stories 3
Additional Building Above Grade, Below Grade
New Construction N
Schools
School District The School District Of Philadelphia
Others
Pets Allowed Y
HOA Fee Include Common Area Maintenance,Ext Bldg Maint,Insurance,Management,Snow Removal,Water
Senior Community No
Tax ID 888181358
Ownership Condominium
Security Features Intercom
Acceptable Financing Cash, Conventional, FHA, VA
Horse Property N
Listing Terms Cash, Conventional, FHA, VA
Financing Cash,Conventional,FHA,VA
Special Listing Condition Standard
Pets Description Cats OK, Dogs OK


3 South Madison Street, PO Box 1500, Middleburg, VA, 20118, United States
GET MORE INFORMATION
- Homes For Sale in Middleburg, VA
- Homes For Sale in Leesburg, VA
- Homes For Sale in Waterford, VA
- Homes For Sale in Brambleton, VA
- Homes For Sale in Ashburn, VA
- Homes For Sale in Paeonian Springs, VA
- Homes For Sale in Purcellville, VA
- Homes For Sale in Lovettsville, VA
- Homes For Sale in Round Hill, VA
- Homes For Sale in Haymarket, VA
- Homes For Sale in Warrenton, VA






