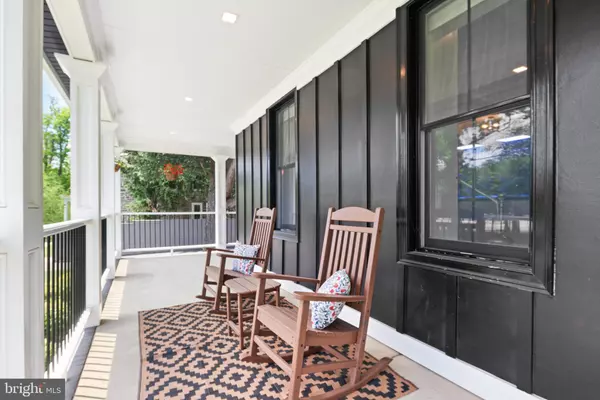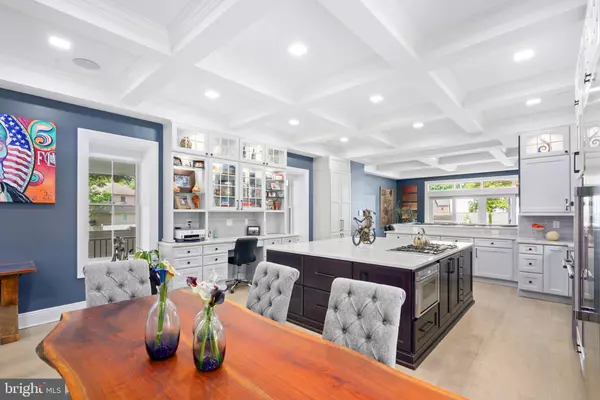
4 Beds
5 Baths
3,900 SqFt
4 Beds
5 Baths
3,900 SqFt
Key Details
Property Type Single Family Home
Sub Type Detached
Listing Status Under Contract
Purchase Type For Sale
Square Footage 3,900 sqft
Price per Sqft $333
Subdivision Roxborough
MLS Listing ID PAPH2352050
Style Transitional
Bedrooms 4
Full Baths 4
Half Baths 1
HOA Y/N N
Abv Grd Liv Area 3,900
Originating Board BRIGHT
Year Built 1930
Annual Tax Amount $4,585
Tax Year 2024
Lot Size 0.431 Acres
Acres 0.43
Lot Dimensions 105.00 x 180.00
Property Description
Location
State PA
County Philadelphia
Area 19128 (19128)
Zoning RSAD3
Rooms
Other Rooms Primary Bedroom, Bedroom 2, Bedroom 3, Kitchen, Family Room, Den, Basement, Bedroom 1, Laundry, Mud Room, Bathroom 1, Bathroom 2, Bathroom 3, Primary Bathroom
Basement Full, Unfinished
Interior
Interior Features Built-Ins, Combination Kitchen/Dining, Crown Moldings, Family Room Off Kitchen, Floor Plan - Open, Floor Plan - Traditional, Kitchen - Eat-In, Kitchen - Gourmet, Recessed Lighting, Bathroom - Soaking Tub, Wainscotting, Walk-in Closet(s), Wet/Dry Bar, Wood Floors
Hot Water Natural Gas
Heating Central
Cooling Central A/C
Flooring Engineered Wood, Marble
Fireplaces Number 2
Fireplaces Type Electric
Inclusions All appliances, fixtures and custom radiator art installation on first floor
Equipment Cooktop - Down Draft, Disposal, Dishwasher, Energy Efficient Appliances, ENERGY STAR Clothes Washer, ENERGY STAR Refrigerator, ENERGY STAR Freezer, Exhaust Fan, Microwave, Oven - Double, Oven - Wall, Washer/Dryer Stacked, Stainless Steel Appliances
Furnishings No
Fireplace Y
Window Features Double Pane,Double Hung,Energy Efficient,Low-E
Appliance Cooktop - Down Draft, Disposal, Dishwasher, Energy Efficient Appliances, ENERGY STAR Clothes Washer, ENERGY STAR Refrigerator, ENERGY STAR Freezer, Exhaust Fan, Microwave, Oven - Double, Oven - Wall, Washer/Dryer Stacked, Stainless Steel Appliances
Heat Source Natural Gas
Laundry Dryer In Unit, Washer In Unit, Upper Floor
Exterior
Exterior Feature Deck(s), Wrap Around
Garage Garage Door Opener, Additional Storage Area, Oversized
Garage Spaces 10.0
Fence Privacy, Wood
Utilities Available Above Ground, Cable TV
Amenities Available None
Waterfront N
Water Access N
Roof Type Architectural Shingle,Metal
Accessibility 2+ Access Exits, 36\"+ wide Halls, 32\"+ wide Doors
Porch Deck(s), Wrap Around
Total Parking Spaces 10
Garage Y
Building
Lot Description Landscaping, Open, Private, Rear Yard, SideYard(s)
Story 3
Foundation Stone
Sewer Public Sewer
Water Public
Architectural Style Transitional
Level or Stories 3
Additional Building Above Grade, Below Grade
Structure Type 9'+ Ceilings,Cathedral Ceilings,Dry Wall,Masonry
New Construction N
Schools
School District The School District Of Philadelphia
Others
Pets Allowed Y
HOA Fee Include None
Senior Community No
Tax ID 212380550
Ownership Fee Simple
SqFt Source Assessor
Acceptable Financing Cash, Conventional, Private, Other
Horse Property N
Listing Terms Cash, Conventional, Private, Other
Financing Cash,Conventional,Private,Other
Special Listing Condition Standard
Pets Description No Pet Restrictions


3 South Madison Street, PO Box 1500, Middleburg, VA, 20118, United States
GET MORE INFORMATION
- Homes For Sale in Middleburg, VA
- Homes For Sale in Leesburg, VA
- Homes For Sale in Waterford, VA
- Homes For Sale in Brambleton, VA
- Homes For Sale in Ashburn, VA
- Homes For Sale in Paeonian Springs, VA
- Homes For Sale in Purcellville, VA
- Homes For Sale in Lovettsville, VA
- Homes For Sale in Round Hill, VA
- Homes For Sale in Haymarket, VA
- Homes For Sale in Warrenton, VA






