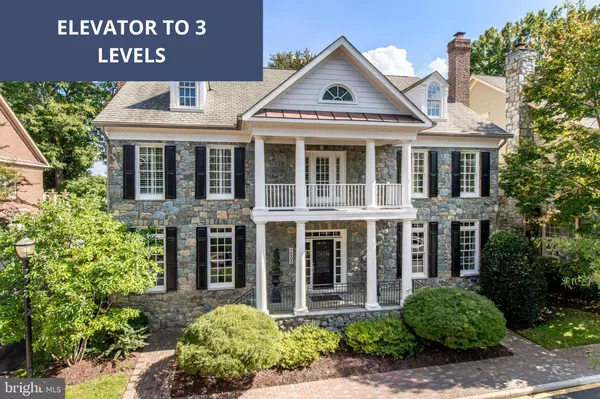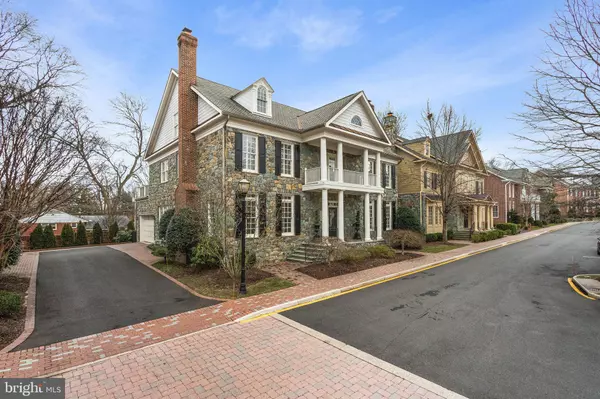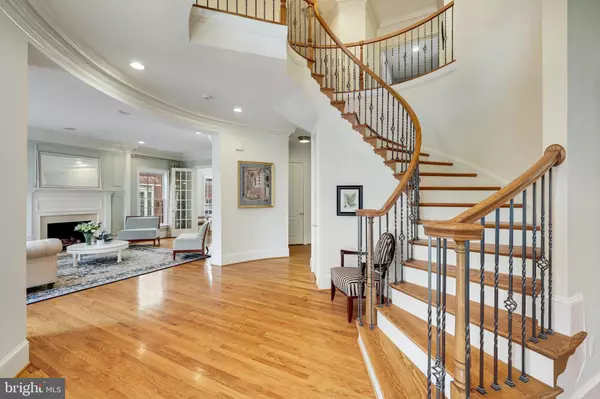
5 Beds
7 Baths
8,556 SqFt
5 Beds
7 Baths
8,556 SqFt
Key Details
Property Type Single Family Home
Sub Type Detached
Listing Status Under Contract
Purchase Type For Sale
Square Footage 8,556 sqft
Price per Sqft $320
Subdivision Evans Farm
MLS Listing ID VAFX2163720
Style Traditional
Bedrooms 5
Full Baths 5
Half Baths 2
HOA Fees $405/mo
HOA Y/N Y
Abv Grd Liv Area 6,152
Originating Board BRIGHT
Year Built 2006
Annual Tax Amount $24,202
Tax Year 2023
Lot Size 7,320 Sqft
Acres 0.17
Property Description
The main level features a tasteful living room, exquisite dining room and a sunlit family room each featuring gas fireplaces for added ambiance. A dedicated study and two well-appointed powder rooms enhance the functionality of the level. Ascend to the upper level to discover a sumptuous owner’s suite with gas fireplace, comfortable sitting area, private terrace, dual walk-in closets and recently renovated spa-like bathroom with dual vanities. This level also accommodates 3 additional bedrooms, one with an ensuite bath and 2 sharing a buddy bath, along with a conveniently located laundry room accessible from the hallway.
The fully finished third level presents a versatile fifth bedroom/craft room with a full bath and spacious bonus room currently being used as an office. The lower level is an entertainer’s delight, featuring a large recreation room with wet bar, theater room with tiered seating, pool room and ample storage. Step outside to the expansive stone and Trex patio within the fenced yard, offering a perfect retreat. This neighborhood maintains its original charm with mature trees and charming brick sidewalks defining this lovely, gated community just moments away from Lewinsville Park, the Farmer’s Markets and downtown McLean. Welcome Home!
Location
State VA
County Fairfax
Zoning 305
Rooms
Other Rooms Living Room, Dining Room, Primary Bedroom, Bedroom 3, Bedroom 4, Kitchen, Game Room, Family Room, Foyer, Breakfast Room, Study, Laundry, Recreation Room, Media Room, Bedroom 6, Bathroom 2, Bonus Room
Basement Fully Finished, Walkout Stairs
Interior
Interior Features Additional Stairway, Butlers Pantry, Ceiling Fan(s), Chair Railings, Crown Moldings, Curved Staircase, Double/Dual Staircase, Elevator, Family Room Off Kitchen, Formal/Separate Dining Room, Kitchen - Gourmet, Kitchen - Island, Kitchenette, Primary Bath(s), Bathroom - Soaking Tub, Walk-in Closet(s), Window Treatments, Wood Floors, Bar
Hot Water Natural Gas
Heating Forced Air
Cooling Central A/C
Fireplaces Number 4
Fireplaces Type Gas/Propane
Equipment Built-In Microwave, Dishwasher, Disposal, Icemaker, Microwave, Range Hood, Refrigerator, Six Burner Stove, Stainless Steel Appliances, Washer - Front Loading, Dryer - Front Loading
Fireplace Y
Appliance Built-In Microwave, Dishwasher, Disposal, Icemaker, Microwave, Range Hood, Refrigerator, Six Burner Stove, Stainless Steel Appliances, Washer - Front Loading, Dryer - Front Loading
Heat Source Natural Gas
Exterior
Exterior Feature Patio(s)
Garage Garage - Side Entry, Garage Door Opener
Garage Spaces 2.0
Fence Rear
Utilities Available Under Ground
Amenities Available Club House, Common Grounds, Gated Community
Waterfront N
Water Access N
Roof Type Architectural Shingle
Accessibility Elevator, Roll-in Shower
Porch Patio(s)
Attached Garage 2
Total Parking Spaces 2
Garage Y
Building
Story 4
Foundation Permanent
Sewer Public Sewer
Water Public
Architectural Style Traditional
Level or Stories 4
Additional Building Above Grade, Below Grade
Structure Type 9'+ Ceilings,Tray Ceilings
New Construction N
Schools
Elementary Schools Kent Gardens
Middle Schools Longfellow
High Schools Mclean
School District Fairfax County Public Schools
Others
HOA Fee Include Common Area Maintenance,Lawn Maintenance,Management,Security Gate,Snow Removal,Trash
Senior Community No
Tax ID 0301 30 0023A
Ownership Fee Simple
SqFt Source Assessor
Special Listing Condition Standard


3 South Madison Street, PO Box 1500, Middleburg, VA, 20118, United States
GET MORE INFORMATION
- Homes For Sale in Middleburg, VA
- Homes For Sale in Leesburg, VA
- Homes For Sale in Waterford, VA
- Homes For Sale in Brambleton, VA
- Homes For Sale in Ashburn, VA
- Homes For Sale in Paeonian Springs, VA
- Homes For Sale in Purcellville, VA
- Homes For Sale in Lovettsville, VA
- Homes For Sale in Round Hill, VA
- Homes For Sale in Haymarket, VA
- Homes For Sale in Warrenton, VA






