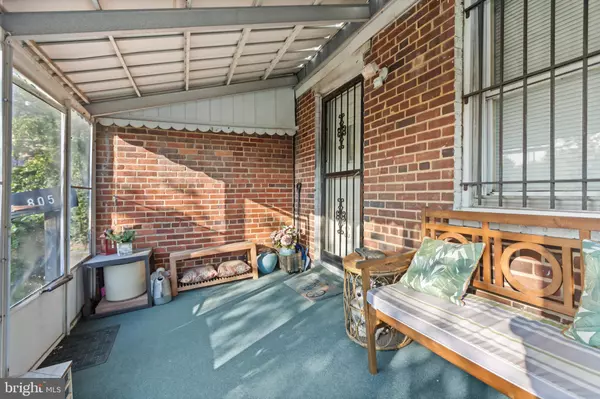
2 Beds
1 Bath
1,114 SqFt
2 Beds
1 Bath
1,114 SqFt
Key Details
Property Type Single Family Home, Townhouse
Sub Type Twin/Semi-Detached
Listing Status Active
Purchase Type For Sale
Square Footage 1,114 sqft
Price per Sqft $309
Subdivision Deanwood
MLS Listing ID DCDC2116686
Style Colonial
Bedrooms 2
Full Baths 1
HOA Y/N N
Abv Grd Liv Area 810
Originating Board BRIGHT
Year Built 1945
Annual Tax Amount $438
Tax Year 2023
Lot Size 2,205 Sqft
Acres 0.05
Property Description
The home has a fenced-in backyard and the ability to create off-street parking in the rear. The backyard is the perfect size to host friends and family on warm summer nights. Enjoy all the local amenities historic Deanwood has to offer. Located only half a mile and a 10-minute walk to Deanwood Metro Station. The area provides a peaceful escape from city living, while just minutes away from Georgetown, downtown DC, Capitol Hill, and easy access to both Reagan National and Baltimore Washington International Airports.
Location
State DC
County Washington
Zoning R
Rooms
Other Rooms Recreation Room
Basement Full, Partially Finished
Main Level Bedrooms 2
Interior
Interior Features Attic, Breakfast Area, Carpet, Ceiling Fan(s), Combination Kitchen/Dining
Hot Water Natural Gas
Cooling Central A/C
Flooring Hardwood, Fully Carpeted
Equipment Dryer - Electric, Dryer - Front Loading
Furnishings No
Fireplace N
Window Features Double Pane,Double Hung,ENERGY STAR Qualified,Energy Efficient
Appliance Dryer - Electric, Dryer - Front Loading
Heat Source Natural Gas
Laundry Basement, Dryer In Unit, Washer In Unit, Lower Floor
Exterior
Exterior Feature Patio(s)
Fence Chain Link, Fully
Utilities Available Cable TV, Phone, Natural Gas Available
Amenities Available None
Waterfront N
Water Access N
View City, Street
Roof Type Asphalt
Street Surface Black Top
Accessibility None
Porch Patio(s)
Road Frontage City/County
Garage N
Building
Story 2
Foundation Block, Concrete Perimeter
Sewer Public Sewer
Water Public
Architectural Style Colonial
Level or Stories 2
Additional Building Above Grade, Below Grade
Structure Type Dry Wall,Plaster Walls
New Construction N
Schools
School District District Of Columbia Public Schools
Others
Pets Allowed N
HOA Fee Include None
Senior Community No
Tax ID 5177//0135
Ownership Fee Simple
SqFt Source Assessor
Security Features Electric Alarm
Acceptable Financing Cash, Conventional, FHA, VA
Horse Property N
Listing Terms Cash, Conventional, FHA, VA
Financing Cash,Conventional,FHA,VA
Special Listing Condition Standard


3 South Madison Street, PO Box 1500, Middleburg, VA, 20118, United States
GET MORE INFORMATION
- Homes For Sale in Middleburg, VA
- Homes For Sale in Leesburg, VA
- Homes For Sale in Waterford, VA
- Homes For Sale in Brambleton, VA
- Homes For Sale in Ashburn, VA
- Homes For Sale in Paeonian Springs, VA
- Homes For Sale in Purcellville, VA
- Homes For Sale in Lovettsville, VA
- Homes For Sale in Round Hill, VA
- Homes For Sale in Haymarket, VA
- Homes For Sale in Warrenton, VA






